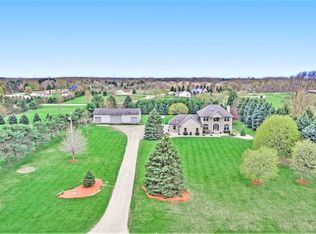Sold for $249,900
$249,900
2968 N Krepps Rd, Saint Johns, MI 48879
3beds
1,688sqft
Single Family Residence
Built in 1930
1.18 Acres Lot
$255,200 Zestimate®
$148/sqft
$1,985 Estimated rent
Home value
$255,200
Estimated sales range
Not available
$1,985/mo
Zestimate® history
Loading...
Owner options
Explore your selling options
What's special
Here is your dream come true. We have a 3-4 bedroom home 2 full baths and a 1st floor laundry. and an open floor plan plus a 3 season room to enjoy with that special cup of coffee watching the sunrise. The kitchen has plenty of cabinets and counter space for a family dinner This is a working floor plan with kitchen, dining and living room open to each other. Wealso have a family room in the basement to give you more space to enjoy New roof 2015 new well pump2022, new septic 2021, new propane furnace 2021. Our location is perfect if you work in Lansing or Mt Pleasant we are minutes from expressway from US 27. This is a very nice country home with possesion at closing. Create a new family memory
Zillow last checked: 8 hours ago
Listing updated: August 29, 2025 at 08:08am
Listed by:
Laura Mullaney 989-224-2300,
RE/MAX Finest
Bought with:
Stephanie Holly, 6501283981
RE/MAX Real Estate Professionals
Source: Greater Lansing AOR,MLS#: 286076
Facts & features
Interior
Bedrooms & bathrooms
- Bedrooms: 3
- Bathrooms: 2
- Full bathrooms: 2
Primary bedroom
- Level: First
- Area: 136.8 Square Feet
- Dimensions: 12 x 11.4
Bedroom 2
- Level: Second
- Area: 167.9 Square Feet
- Dimensions: 14.6 x 11.5
Bedroom 3
- Level: Second
- Area: 125.96 Square Feet
- Dimensions: 13.4 x 9.4
Dining room
- Level: First
- Area: 143 Square Feet
- Dimensions: 13 x 11
Kitchen
- Level: First
- Area: 156.78 Square Feet
- Dimensions: 13.4 x 11.7
Living room
- Level: First
- Area: 315.1 Square Feet
- Dimensions: 23 x 13.7
Other
- Level: Second
- Area: 60 Square Feet
- Dimensions: 12 x 5
Heating
- Hot Water, Propane
Cooling
- None
Appliances
- Included: Electric Range, Washer/Dryer, Washer, Refrigerator, Range, Oven, Electric Oven, Dishwasher
- Laundry: Electric Dryer Hookup, Laundry Room, Main Level, Washer Hookup
Features
- Cathedral Ceiling(s)
- Flooring: Carpet, Combination, Laminate
- Basement: Michigan
- Number of fireplaces: 1
- Fireplace features: Free Standing
Interior area
- Total structure area: 2,700
- Total interior livable area: 1,688 sqft
- Finished area above ground: 1,688
- Finished area below ground: 0
Property
Parking
- Total spaces: 2
- Parking features: Detached, Garage Faces Side, Shared Driveway
- Garage spaces: 2
- Has uncovered spaces: Yes
Features
- Levels: One and One Half
- Stories: 1
- Entry location: front door
Lot
- Size: 1.18 Acres
Details
- Foundation area: 1012
- Parcel number: 1903000120001300
- Zoning description: Zoning
Construction
Type & style
- Home type: SingleFamily
- Architectural style: Traditional
- Property subtype: Single Family Residence
Materials
- Aluminum Siding
- Foundation: Block, Stone
- Roof: Shingle
Condition
- Year built: 1930
Utilities & green energy
- Electric: 100 Amp Service
- Sewer: Septic Tank
- Water: Well
Community & neighborhood
Location
- Region: Saint Johns
- Subdivision: None
Other
Other facts
- Listing terms: Cash,Conventional
- Road surface type: Chip And Seal
Price history
| Date | Event | Price |
|---|---|---|
| 8/28/2025 | Sold | $249,900$148/sqft |
Source: | ||
| 8/16/2025 | Pending sale | $249,900$148/sqft |
Source: | ||
| 7/23/2025 | Contingent | $249,900$148/sqft |
Source: | ||
| 7/11/2025 | Price change | $249,900-3.8%$148/sqft |
Source: | ||
| 6/24/2025 | Price change | $259,900-1.9%$154/sqft |
Source: | ||
Public tax history
| Year | Property taxes | Tax assessment |
|---|---|---|
| 2025 | $2,158 | $120,900 +9.7% |
| 2024 | -- | $110,200 +10.5% |
| 2023 | -- | $99,700 +14.1% |
Find assessor info on the county website
Neighborhood: 48879
Nearby schools
GreatSchools rating
- 8/10Eureka SchoolGrades: PK-5Distance: 4.6 mi
- 7/10St. Johns Middle SchoolGrades: 6-8Distance: 4.4 mi
- 7/10St. Johns High SchoolGrades: 9-12Distance: 4.1 mi
Schools provided by the listing agent
- High: St. Johns
Source: Greater Lansing AOR. This data may not be complete. We recommend contacting the local school district to confirm school assignments for this home.

Get pre-qualified for a loan
At Zillow Home Loans, we can pre-qualify you in as little as 5 minutes with no impact to your credit score.An equal housing lender. NMLS #10287.
