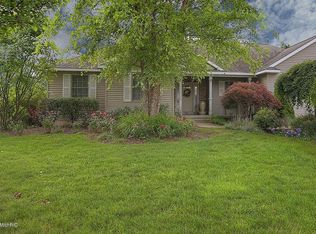Sold
$469,900
2968 Hunters Dr, Jenison, MI 49428
4beds
2,566sqft
Single Family Residence
Built in 2004
0.27 Acres Lot
$484,100 Zestimate®
$183/sqft
$2,936 Estimated rent
Home value
$484,100
$455,000 - $518,000
$2,936/mo
Zestimate® history
Loading...
Owner options
Explore your selling options
What's special
Welcome home to 2968 Hunters Drive, a beautifully updated 4-bedroom, 2.5-bath home in a sought-after neighborhood! Built in 2004, this home features new carpet and paint throughout, creating a bright and inviting atmosphere. The main level flows seamlessly through its living room, dining area and kitchen. A convenient 1/2 bath and slider to back deck complete this level. Upstairs you'll find four bedrooms and two full baths, including a spacious primary suite. The walkout basement was finished just two years ago with stylish touches and is plumbed for an additional full bathroom. The fenced backyard has plenty of space to play or entertain, complete with stone patio. Enjoy the convenience of being close to both Jenison and Hudsonville, with downtown Grand Rapids just a short 20 minute drive away. Buyer peace of mind comes with a newer water heater, new kitchen sink, and new paint & carpets above grade. OPEN HOUSE Sunday March 30, 1-3 PM.
Zillow last checked: 8 hours ago
Listing updated: April 25, 2025 at 08:03am
Listed by:
Nicholas Adado 616-890-4978,
Five Star Real Estate (Main)
Bought with:
Jessica Losey, 6501420673
Five Star Real Estate (M6)
Source: MichRIC,MLS#: 25012409
Facts & features
Interior
Bedrooms & bathrooms
- Bedrooms: 4
- Bathrooms: 3
- Full bathrooms: 2
- 1/2 bathrooms: 1
Heating
- Forced Air
Cooling
- Central Air
Appliances
- Included: Dishwasher, Disposal, Dryer, Microwave, Range, Refrigerator, Washer
- Laundry: Laundry Room, Upper Level
Features
- Eat-in Kitchen, Pantry
- Flooring: Carpet
- Windows: Insulated Windows, Window Treatments
- Basement: Daylight,Walk-Out Access
- Has fireplace: No
Interior area
- Total structure area: 1,948
- Total interior livable area: 2,566 sqft
- Finished area below ground: 0
Property
Parking
- Total spaces: 2
- Parking features: Garage Faces Front, Attached
- Garage spaces: 2
Features
- Stories: 2
- Fencing: Full
Lot
- Size: 0.27 Acres
- Dimensions: 115.77 x 101.59
Details
- Parcel number: 701409377005
- Zoning description: res
Construction
Type & style
- Home type: SingleFamily
- Architectural style: Traditional
- Property subtype: Single Family Residence
Materials
- Vinyl Siding
- Roof: Composition
Condition
- New construction: No
- Year built: 2004
Utilities & green energy
- Sewer: Public Sewer
- Water: Public
- Utilities for property: Natural Gas Available, Electricity Available, Cable Available, Natural Gas Connected
Community & neighborhood
Location
- Region: Jenison
- Subdivision: HUNTERS RIDGE ESTATES
Other
Other facts
- Listing terms: Cash,FHA,VA Loan,MSHDA,Conventional
Price history
| Date | Event | Price |
|---|---|---|
| 4/23/2025 | Sold | $469,900$183/sqft |
Source: | ||
| 4/2/2025 | Pending sale | $469,900$183/sqft |
Source: | ||
| 3/29/2025 | Listed for sale | $469,900+56.6%$183/sqft |
Source: | ||
| 4/20/2021 | Sold | $300,000+46.6%$117/sqft |
Source: Public Record Report a problem | ||
| 12/27/2004 | Sold | $204,650+375.9%$80/sqft |
Source: Public Record Report a problem | ||
Public tax history
| Year | Property taxes | Tax assessment |
|---|---|---|
| 2024 | $3,411 +5.2% | $139,108 +13.4% |
| 2023 | $3,243 +786.4% | $122,675 |
| 2022 | $366 | -- |
Find assessor info on the county website
Neighborhood: 49428
Nearby schools
GreatSchools rating
- 9/10Georgetown Elementary SchoolGrades: K-5Distance: 1.4 mi
- 7/10Baldwin Street Middle SchoolGrades: 6-8Distance: 1.2 mi
- NAHudsonville Freshman CampusGrades: 9Distance: 3.8 mi
Get pre-qualified for a loan
At Zillow Home Loans, we can pre-qualify you in as little as 5 minutes with no impact to your credit score.An equal housing lender. NMLS #10287.
Sell with ease on Zillow
Get a Zillow Showcase℠ listing at no additional cost and you could sell for —faster.
$484,100
2% more+$9,682
With Zillow Showcase(estimated)$493,782
