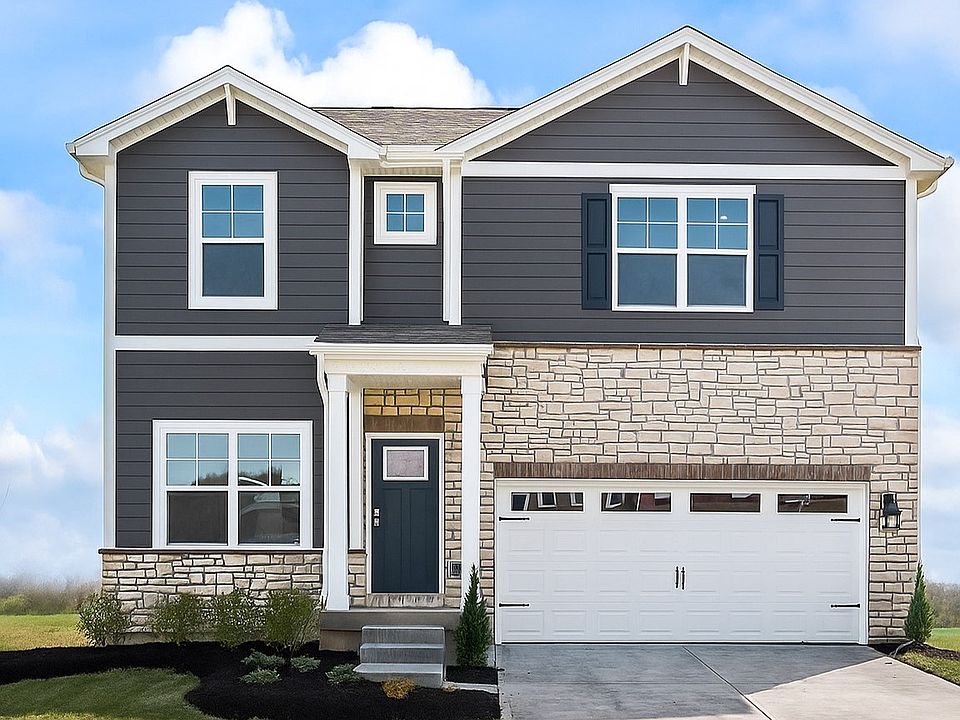Explore this stunning home at the Reserves at Cliff Oaks! This Chatham floorplan offers a smart, spacious single-story layout with 4 bedrooms, 2 bathrooms, and approximately 1,771 square feet of living space. Designed with modern families in mind, this home features an open-concept kitchen, dining, and living area that creates a welcoming space for gatherings and everyday living. The kitchen includes a large island, stainless steel appliances, and a walk-in pantry. The private primary suite is located at the rear of the home and boasts a spacious walk-in closet and double-sink vanity. Three additional bedrooms and a full bathroom are thoughtfully placed at the front of the home, providing privacy and flexibility for guests, kids, or a home office. Additional features include a covered front porch, a two-car garage, 9 ft. ceilings, laminate floor, 36” kitchen cabinetry and quartz countertops. You will enjoy the Community amenities which include a playground, and ponds with open green space.
New construction
$385,900
2968 Hoying Dr, Troy, OH 45373
4beds
1,771sqft
Single Family Residence
Built in 2025
9,016.92 Square Feet Lot
$385,800 Zestimate®
$218/sqft
$42/mo HOA
- 12 days |
- 224 |
- 5 |
Zillow last checked: 7 hours ago
Listing updated: September 30, 2025 at 10:49am
Listed by:
James McKinney 937-777-9464,
D.R. Horton Realty of Ohio Inc
Source: DABR MLS,MLS#: 944401 Originating MLS: Dayton Area Board of REALTORS
Originating MLS: Dayton Area Board of REALTORS
Travel times
Schedule tour
Select your preferred tour type — either in-person or real-time video tour — then discuss available options with the builder representative you're connected with.
Facts & features
Interior
Bedrooms & bathrooms
- Bedrooms: 4
- Bathrooms: 2
- Full bathrooms: 2
- Main level bathrooms: 2
Bedroom
- Level: Main
- Dimensions: 12 x 16
Bedroom
- Level: Main
- Dimensions: 10 x 11
Bedroom
- Level: Main
- Dimensions: 12 x 12
Bedroom
- Level: Main
- Dimensions: 10 x 11
Breakfast room nook
- Level: Main
- Dimensions: 9 x 15
Entry foyer
- Level: Main
- Dimensions: 27 x 4
Great room
- Level: Main
- Dimensions: 17 x 15
Kitchen
- Level: Main
- Dimensions: 17 x 15
Laundry
- Level: Main
- Dimensions: 8 x 6
Heating
- Forced Air, Natural Gas
Cooling
- Central Air
Appliances
- Included: Dishwasher, Disposal, Microwave, Range, Trash Compactor, Electric Water Heater
Features
- Kitchen Island, Kitchen/Family Room Combo, Pantry, Quartz Counters, Solid Surface Counters, Walk-In Closet(s)
- Windows: Double Pane Windows, Vinyl
Interior area
- Total structure area: 1,771
- Total interior livable area: 1,771 sqft
Property
Parking
- Total spaces: 2
- Parking features: Attached, Garage, Two Car Garage, Garage Door Opener
- Attached garage spaces: 2
Features
- Levels: One
- Stories: 1
- Patio & porch: Patio
- Exterior features: Patio
Lot
- Size: 9,016.92 Square Feet
- Dimensions: 60 x 150
Details
- Parcel number: D08107422
- Zoning: Residential
- Zoning description: Residential
Construction
Type & style
- Home type: SingleFamily
- Architectural style: Ranch
- Property subtype: Single Family Residence
Materials
- Stone, Vinyl Siding
- Foundation: Slab
Condition
- New Construction
- New construction: Yes
- Year built: 2025
Details
- Builder name: D.R. Horton
- Warranty included: Yes
Utilities & green energy
- Sewer: Storm Sewer
- Water: Public
- Utilities for property: Natural Gas Available, Water Available
Community & HOA
Community
- Security: Smoke Detector(s)
- Subdivision: Reserve at Cliff Oaks
HOA
- Has HOA: Yes
- Services included: Playground
- HOA fee: $500 annually
- HOA name: Eclipse Community Management
- HOA phone: 513-494-4049
Location
- Region: Troy
Financial & listing details
- Price per square foot: $218/sqft
- Date on market: 9/25/2025
- Date available: 09/24/2025
- Listing terms: Conventional,FHA,VA Loan
About the community
Now Selling in Troy, OH is D.R. Horton's newest Community, The Reserve at Cliff Oaks! This community will feature our Express Series line of homes including 4 unique floorplan options. Be the first to know on updates in this community! Sign up to request information and we will inform you when we have more to share!
Source: DR Horton

