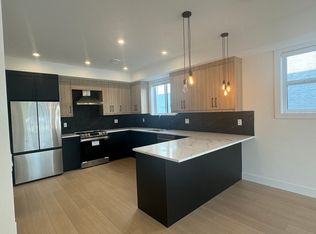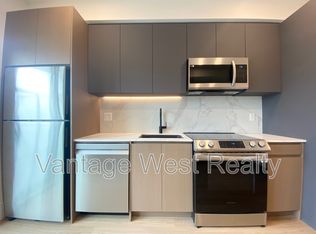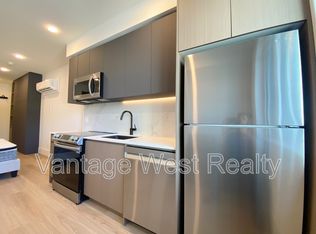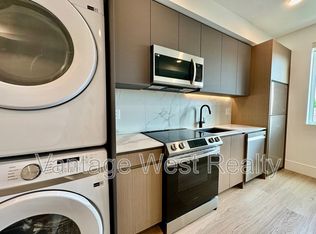Location: 2968 Conlin Ct, Kelowna Rent: $3200.00 + Utilities Available: May 15th or June 1st Pets Negotiable Enjoy a luxurious 3 bedroom, 2 .5 bathroom townhouse offers a harmonious blend of modern sophistication and timeless elegance. Nestled in a sought-after Pandosy neighborhood, this residence redefines upscale living with its unparalleled attention to detail and high-end finishes. This home features a combination of modern conveniences designed to enhance both functionality and comfort. These include smart appliances such as a gas stove for efficient cooking, luxury vinyl plank floors offering durability and style, a Nest thermostat promoting energy efficiency, heated floors in the bathroom for added comfort, and tread lights on stairs for safety and a contemporary touch. Together, these elements create a sophisticated and comfortable living environment. -Location: Conlin Court is located in the highly sought after neighbour of Pandosy. Only a short walk to the beach, great restaurants, shopping, parks, and more. Walking distance to Raymer Elementary School, KLO Middle School, Kelowna Secondary School and OK College. Public transportation is easily accessible with the active transportation corridor one block away and a main bus link within 3 blocks. - Kitchen: The heart of the home is a state-of-the-art kitchen featuring top-of-the-line stainless steel appliances, custom cabinetry, and a large center island with breakfast bar seating. Whether you're hosting a dinner party or enjoying a quiet meal, this kitchen is a culinary enthusiast's dream. The stunning kitchen is equipped with top-of-the-line stainless steel Wi-Fi operated Samsung appliances, a Broan hood fan and a Delta Glass Rinser. -Living Room: Enjoy spacious open-concept living! The main floor boasts an expansive open-concept design, seamlessly integrating the living, dining, and kitchen areas. From custom lighting and high-end fixtures, every detail in this townhouse has been carefully selected to create a refined, cohesive aesthetic. The craftsmanship is evident in the intricate moldings, built-in shelving, and stylish accents throughout the home. - Bedrooms: The second floor features three spacious bedrooms, including a master suite with a private ensuite bathroom with a double vanity, separate glass-enclosed shower and access to a quaint balcony. Dual vanities and premium fixtures add a touch of luxury to your daily routine. Two additional bedrooms are perfect for a home office or spare bedroom. Conveniently located down the hall is a brand-new stacked Samsung washer and dryer. - Garage: The single-car garage features an EV charging station, large enough to fit a full-size truck, with direct Wi-Fi access and ample storage space. - Amenities: - Rooftop Patio: One of the standout features of this home is the rooftop patio with a gas hook up for a barbecue or gas fire pit. The rooftop patio provides breathtaking views of the mountains, valleys, and city, making it the perfect space for entertaining or unwinding. - Heating & Cooling: The home is equipped with central heating and air conditioning, ensuring comfort throughout the year. - Pets: Pets may be considered, subject to approval. - Utilities: Tenant responsible for utilities. Don't miss your chance to own this specious, quality-built home that stands apart. Book your showing today! Requirements: Credit & reference checks required. Security deposit & Tenant insurance required. Pets considered. No smoking. Minimum 1 Year Lease. Please read the full ad and reply with details below. 1. Phone Number? 2. Number of occupants? 3. Occupation or income source? 4. Pets? Type of pet(s), Number, and breed(s) 5. Reason for moving? 6. Expected occupancy date? Interested parties are requested to send a detailed message outlining their rental needs and background. Aoife O'Neill Licensed Property Manager The Agency Kelowna Aoife O'Neill Personal Real Estate Corp.
This property is off market, which means it's not currently listed for sale or rent on Zillow. This may be different from what's available on other websites or public sources.



