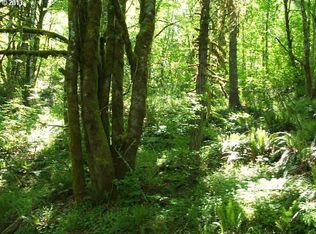Sold
$723,631
29671 E Meissner Rd, Deer Island, OR 97054
3beds
2,686sqft
Residential, Single Family Residence
Built in 2001
13.27 Acres Lot
$717,200 Zestimate®
$269/sqft
$3,105 Estimated rent
Home value
$717,200
Estimated sales range
Not available
$3,105/mo
Zestimate® history
Loading...
Owner options
Explore your selling options
What's special
3 Bed 2 Bath 2686 sq ft Craftsman log house nestled on a little over 13 private acres. The 13 acreage is partly Forested Land, Garden Space, Open Space and a Large Year-Round Pond. Structure includes a custom milled 3 stall Horse Barn, Shop with Heigh Access Doors, Workshop, Lean-to, and Meat Cooler. The home has been partially landscaped with vegetation and brick work around the outside of the home. Enjoy a Large covered front porch or the Sun Deck that faces that pond. The interior features high ceilings adorned with exposed beam details, rich hickory hardwood floors, custom cabinets, and several windows that create a warm and welcoming atmosphere. Rooms are Large, include closets and in close promiximity to bathroom. There is a partially unfinished daylight basement which offers ample storage and utility space or an additional opportunity to add finished living space/mother- in law unit. For hobbyists or those in need of significant storage solutions, there's also a heated shop with two oversized bay doors suitable for RV or boat storage alongside 220 Amp workshop space. Furthermore. This estate provides an RV pad with hookups, parking spaces up to 6 vehicles
Zillow last checked: 8 hours ago
Listing updated: June 30, 2025 at 09:16am
Listed by:
Kristen Spellman Kristen@pacificnwbroker.com,
Real Broker
Bought with:
Katy Carmel, 201241507
Real Broker
Source: RMLS (OR),MLS#: 24146999
Facts & features
Interior
Bedrooms & bathrooms
- Bedrooms: 3
- Bathrooms: 2
- Full bathrooms: 2
- Main level bathrooms: 1
Primary bedroom
- Features: Ceiling Fan, Closet Organizer, Garden Window, Hardwood Floors, Closet
- Level: Upper
- Area: 187
- Dimensions: 11 x 17
Bedroom 2
- Features: Closet Organizer, Garden Window, Hardwood Floors, Closet
- Level: Main
- Area: 156
- Dimensions: 12 x 13
Bedroom 3
- Features: Closet Organizer, Garden Window, Hardwood Floors, Closet
- Level: Main
- Area: 110
- Dimensions: 11 x 10
Dining room
- Features: Ceiling Fan, Eat Bar, Hardwood Floors, Kitchen Dining Room Combo
- Level: Main
- Area: 104
- Dimensions: 13 x 8
Family room
- Features: Beamed Ceilings, Ceiling Fan, Daylight, Deck, Exterior Entry, Hardwood Floors, Vaulted Ceiling
- Level: Main
- Area: 216
- Dimensions: 12 x 18
Kitchen
- Features: Country Kitchen, Dishwasher, Eat Bar, Garden Window, Gas Appliances, Hardwood Floors, Microwave, E N E R G Y S T A R Qualified Appliances, Free Standing Refrigerator, Granite, Plumbed For Ice Maker, Reclaimed Material
- Level: Main
- Area: 130
- Width: 10
Heating
- Forced Air 90
Cooling
- None
Appliances
- Included: Dishwasher, ENERGY STAR Qualified Appliances, Free-Standing Range, Free-Standing Refrigerator, Microwave, Plumbed For Ice Maker, Washer/Dryer, Gas Appliances, Electric Water Heater, ENERGY STAR Qualified Water Heater
- Laundry: Laundry Room
Features
- Ceiling Fan(s), Granite, High Ceilings, High Speed Internet, Vaulted Ceiling(s), Closet Organizer, Closet, Eat Bar, Kitchen Dining Room Combo, Beamed Ceilings, Country Kitchen, Loft, Storage, Tile
- Flooring: Concrete, Hardwood, Tile, Wood, Dirt
- Windows: Double Pane Windows, Vinyl Frames, Garden Window(s), Daylight
- Basement: Daylight,Full,Partially Finished
- Fireplace features: Wood Burning Stove
Interior area
- Total structure area: 2,686
- Total interior livable area: 2,686 sqft
Property
Parking
- Total spaces: 1
- Parking features: Driveway, RV Access/Parking, RV Boat Storage, Garage Door Opener, Detached, Extra Deep Garage, Oversized
- Garage spaces: 1
- Has uncovered spaces: Yes
Features
- Stories: 3
- Patio & porch: Covered Deck, Deck, Porch
- Exterior features: Dog Run, Fire Pit, Garden, RV Hookup, Yard, Exterior Entry
- Fencing: Fenced
- Has view: Yes
- View description: Pond, Territorial
- Has water view: Yes
- Water view: Pond
- Waterfront features: Other, Stream
- Body of water: Pond
Lot
- Size: 13.27 Acres
- Features: Gentle Sloping, Pasture, Private, Reproduced Timber, Secluded, Acres 10 to 20
Details
- Additional structures: Barn, Greenhouse, RVHookup, RVBoatStorage, ToolShed, GarageRVBoatStorage, Shed, Workshop, HayStorage
- Parcel number: 15894
- Zoning: CO:PF:8
- Other equipment: Satellite Dish
Construction
Type & style
- Home type: SingleFamily
- Architectural style: Craftsman
- Property subtype: Residential, Single Family Residence
Materials
- Concrete, Metal Siding, Wood Frame, Cedar, Log
- Foundation: Concrete Perimeter
- Roof: Metal
Condition
- Resale
- New construction: No
- Year built: 2001
Utilities & green energy
- Electric: 220 Volts
- Sewer: Septic Tank
- Water: Private, Well
- Utilities for property: Other Internet Service, Satellite Internet Service
Green energy
- Construction elements: Reclaimed Material
Community & neighborhood
Security
- Security features: Security System Owned, Security Lights
Location
- Region: Deer Island
Other
Other facts
- Listing terms: Cash,Conventional,FHA,USDA Loan,VA Loan
- Road surface type: Gravel, Paved
Price history
| Date | Event | Price |
|---|---|---|
| 9/26/2024 | Sold | $723,631+2.9%$269/sqft |
Source: | ||
| 8/17/2024 | Pending sale | $703,531$262/sqft |
Source: | ||
| 7/30/2024 | Listed for sale | $703,531$262/sqft |
Source: | ||
Public tax history
Tax history is unavailable.
Neighborhood: 97054
Nearby schools
GreatSchools rating
- 3/10Lewis & Clark Elementary SchoolGrades: K-5Distance: 8.6 mi
- 1/10St Helens Middle SchoolGrades: 6-8Distance: 8.4 mi
- 5/10St Helens High SchoolGrades: 9-12Distance: 8.2 mi
Schools provided by the listing agent
- Elementary: Columbia City
- Middle: St Helens
- High: St Helens
Source: RMLS (OR). This data may not be complete. We recommend contacting the local school district to confirm school assignments for this home.

Get pre-qualified for a loan
At Zillow Home Loans, we can pre-qualify you in as little as 5 minutes with no impact to your credit score.An equal housing lender. NMLS #10287.
