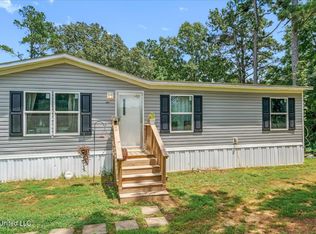This a beautiful 1.97 acre lot with a spacious 1920 sq ft mobile home on it. It has 2 master baths, plenty of can lighting, tons of built ins, a wood burning fireplace, real stone on the island, a hugh master closet and windows that open in so you can clean them. There is also a new shed on the property for all your outdoor storage. The well has a new pump and tank. The lot has a pond in the back and lots of mature trees. You better hurry to see this one. It will not last long!
This property is off market, which means it's not currently listed for sale or rent on Zillow. This may be different from what's available on other websites or public sources.
