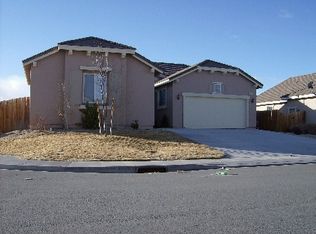Closed
$469,900
2967 N Fork Rd, Fernley, NV 89408
3beds
2,375sqft
Single Family Residence
Built in 2005
9,147.6 Square Feet Lot
$470,500 Zestimate®
$198/sqft
$2,616 Estimated rent
Home value
$470,500
$419,000 - $532,000
$2,616/mo
Zestimate® history
Loading...
Owner options
Explore your selling options
What's special
Invest in happiness!! Check out this Autumn Winds home! Features: Stucco Exterior, Tile Roof, 3Bed+Den 2.5 Bath 3 Car Garage, Almost 2400 SF, Security Door, Oversized Kitchen Has Stainless Appliances, Gas Stove, Dishwasher (1 Year New), Fridge (2015), LED Kitchen Lights, Reverse Osmosis, Center Island, Breakfast Bar, Country Style Sink, & Pull Out Cabinets with Extra Pantry Cabinets. LVP Flooring (2019), High 10' Ceilings, Cozy Fireplace, GE Washer & Dryer in Laundry Stay & Includes Utility Sink & Cabinets., Central Heat & A/C (Lennox 3 Years New), Gas Water Heater (2015), Motorized Interior Blinds, Pull Down Shades in Living Room, Motorized Exterior Sun Setter Shade (With Auto Retractor When Windy), 2 Sheds, Fire Pit, Covered Paver & Concrete Patio, Raised Garden Beds, Free Solar System (Little to no Electricity Bill), Side Yard Has Long RV Access Parking, Separate Living & Family Room, Small garage is Wired for Shop & Includes 30 Amp RV Hookup, Garages feature Epoxy Floors. Close To Golf & Shopping! Make your appointment & see this great home!
Zillow last checked: 8 hours ago
Listing updated: May 14, 2025 at 04:40am
Listed by:
Lee Trefethen S.48983 775-250-0007,
Coldwell Banker Select Reno
Bought with:
Katherine Gillespie, BS.146653
eXp Realty
Source: NNRMLS,MLS#: 250002136
Facts & features
Interior
Bedrooms & bathrooms
- Bedrooms: 3
- Bathrooms: 3
- Full bathrooms: 2
- 1/2 bathrooms: 1
Heating
- Forced Air, Natural Gas
Cooling
- Central Air, Refrigerated
Appliances
- Included: Dishwasher, Disposal, Dryer, ENERGY STAR Qualified Appliances, Gas Range, Microwave, Refrigerator, Washer, Water Softener Owned
- Laundry: Cabinets, Laundry Area, Laundry Room, Sink
Features
- Breakfast Bar, Ceiling Fan(s), High Ceilings, Kitchen Island, Walk-In Closet(s)
- Flooring: Carpet, Laminate, Tile, Vinyl
- Windows: Blinds, Double Pane Windows, Vinyl Frames
- Has fireplace: Yes
- Fireplace features: Gas Log
Interior area
- Total structure area: 2,375
- Total interior livable area: 2,375 sqft
Property
Parking
- Total spaces: 3
- Parking features: Attached, Garage Door Opener
- Attached garage spaces: 3
Features
- Stories: 1
- Exterior features: None
- Fencing: Full
- Has view: Yes
- View description: Mountain(s)
Lot
- Size: 9,147 sqft
- Features: Landscaped, Level, Sprinklers In Front, Sprinklers In Rear
Details
- Parcel number: 02219410
- Zoning: SF20
Construction
Type & style
- Home type: SingleFamily
- Property subtype: Single Family Residence
Materials
- Stucco
- Foundation: Crawl Space
- Roof: Pitched,Tile
Condition
- Year built: 2005
Utilities & green energy
- Sewer: Public Sewer
- Water: Public
- Utilities for property: Cable Available, Electricity Available, Internet Available, Natural Gas Available, Phone Available, Sewer Available, Water Available, Water Meter Installed
Community & neighborhood
Security
- Security features: Smoke Detector(s)
Location
- Region: Fernley
- Subdivision: Truckee River Ranch Ph 1
Other
Other facts
- Listing terms: 1031 Exchange,Cash,Conventional,FHA,VA Loan
Price history
| Date | Event | Price |
|---|---|---|
| 4/25/2025 | Sold | $469,900$198/sqft |
Source: | ||
| 2/28/2025 | Pending sale | $469,900$198/sqft |
Source: | ||
| 2/25/2025 | Listed for sale | $469,900+101.3%$198/sqft |
Source: | ||
| 3/19/2015 | Sold | $233,450-0.6%$98/sqft |
Source: Public Record Report a problem | ||
| 2/3/2015 | Listed for sale | $234,900+4.4%$99/sqft |
Source: RE/MAX TRADITIONS #150001112 Report a problem | ||
Public tax history
| Year | Property taxes | Tax assessment |
|---|---|---|
| 2025 | $2,879 -2% | $146,335 -2.8% |
| 2024 | $2,937 +4.3% | $150,569 +5.2% |
| 2023 | $2,816 +1.6% | $143,182 +7.2% |
Find assessor info on the county website
Neighborhood: 89408
Nearby schools
GreatSchools rating
- 4/10East Valley Elementary SchoolGrades: PK-4Distance: 2.1 mi
- 2/10Silverland Middle SchoolGrades: 7-8Distance: 1.1 mi
- 3/10Fernley High SchoolGrades: 9-12Distance: 3.6 mi
Schools provided by the listing agent
- Elementary: East Valley
- Middle: Silverland
- High: Fernley
Source: NNRMLS. This data may not be complete. We recommend contacting the local school district to confirm school assignments for this home.
Get a cash offer in 3 minutes
Find out how much your home could sell for in as little as 3 minutes with a no-obligation cash offer.
Estimated market value$470,500
Get a cash offer in 3 minutes
Find out how much your home could sell for in as little as 3 minutes with a no-obligation cash offer.
Estimated market value
$470,500
