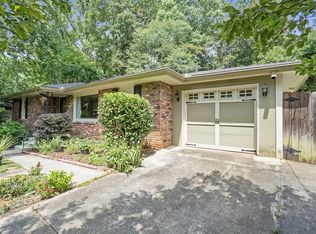Closed
$533,000
2967 Mount Olive Dr, Decatur, GA 30033
3beds
1,990sqft
Single Family Residence
Built in 1958
0.3 Acres Lot
$584,700 Zestimate®
$268/sqft
$3,215 Estimated rent
Home value
$584,700
$555,000 - $620,000
$3,215/mo
Zestimate® history
Loading...
Owner options
Explore your selling options
What's special
When you make this graceful mid-century 3-bed, 2-bath brick house your home, you'll be faced with choices: Dinner in the dining room, with its view of the landscaped front, or the sunroom, with its backyard vistas? Stage your party in the living room, with cocktails and a picture-window, or poolside on the back deck? Grab a quick breakfast at the kitchen bar in the den or in one of the myriad outdoor spaces? Head out to entertainment in nearby Decatur or downtown Atlanta? The utility of the space here comes from renovations that created an uber-useful open plan. Bold columns set off the dining room from living room and the living room from den. The kitchen has direct access to the dining and living spaces, den and back deck, making entertaining a breeze anywhere in the house. Floors throughout are hardwood, walls freshly painted in neutral white, and lights are updated. The kitchen is both efficient and luxurious, with loads of cabinets topped with stone counters, subway tile backsplashes, and stainless steel appliances (including a 6-burner range). The owner's suite has a private bath, and the other bedrooms feature peekaboo windows for natural light and privacy. Plan on spending lots of evenings and weekends in the back yard, where the sprawling deck overlooks an inviting oval pool. There's also a charming, detached storage shed. Easy walks to Druid Hills Middle School, Shamrock Forest, Clyde Shepherd Nature Preserve, and easy drives to downtown Decatur, Emory and I-285.
Zillow last checked: 8 hours ago
Listing updated: January 05, 2024 at 12:52pm
Listed by:
Chad Carter 404-944-6577,
Keller Williams Realty,
Christina Carter 404-932-7388,
Keller Williams Realty
Bought with:
Meredith Parks, 405979
Keller Knapp, Inc
Source: GAMLS,MLS#: 10165349
Facts & features
Interior
Bedrooms & bathrooms
- Bedrooms: 3
- Bathrooms: 2
- Full bathrooms: 2
- Main level bathrooms: 2
- Main level bedrooms: 3
Kitchen
- Features: Solid Surface Counters
Heating
- Natural Gas, Forced Air
Cooling
- Central Air
Appliances
- Included: Dishwasher, Refrigerator
- Laundry: Other
Features
- Master On Main Level
- Flooring: Hardwood, Tile
- Basement: Crawl Space
- Has fireplace: No
- Common walls with other units/homes: No Common Walls
Interior area
- Total structure area: 1,990
- Total interior livable area: 1,990 sqft
- Finished area above ground: 1,990
- Finished area below ground: 0
Property
Parking
- Total spaces: 2
- Parking features: Kitchen Level
Features
- Levels: One
- Stories: 1
- Patio & porch: Deck
- Has private pool: Yes
- Pool features: In Ground
- Fencing: Fenced,Back Yard,Wood
- Body of water: None
Lot
- Size: 0.30 Acres
- Features: Level, Private
Details
- Additional structures: Pool House
- Parcel number: 18 115 08 015
- Special conditions: Estate Owned
Construction
Type & style
- Home type: SingleFamily
- Architectural style: Brick 4 Side,Ranch,Traditional
- Property subtype: Single Family Residence
Materials
- Brick
- Roof: Composition
Condition
- Resale
- New construction: No
- Year built: 1958
Utilities & green energy
- Sewer: Public Sewer
- Water: Public
- Utilities for property: Cable Available, Electricity Available, High Speed Internet, Natural Gas Available, Sewer Available, Water Available
Green energy
- Water conservation: Low-Flow Fixtures
Community & neighborhood
Community
- Community features: Park, Walk To Schools, Near Shopping
Location
- Region: Decatur
- Subdivision: North Druid Woods
HOA & financial
HOA
- Has HOA: No
- Services included: None
Other
Other facts
- Listing agreement: Exclusive Agency
- Listing terms: Cash,Conventional,FHA,VA Loan
Price history
| Date | Event | Price |
|---|---|---|
| 6/21/2023 | Sold | $533,000+1.5%$268/sqft |
Source: | ||
| 6/13/2023 | Pending sale | $525,000$264/sqft |
Source: | ||
| 6/5/2023 | Contingent | $525,000$264/sqft |
Source: | ||
| 6/2/2023 | Listed for sale | $525,000+28.7%$264/sqft |
Source: | ||
| 10/19/2018 | Sold | $408,000+2.1%$205/sqft |
Source: Public Record Report a problem | ||
Public tax history
| Year | Property taxes | Tax assessment |
|---|---|---|
| 2025 | $10,385 +6.3% | $227,480 +6.7% |
| 2024 | $9,772 +50% | $213,200 -10% |
| 2023 | $6,516 -1.9% | $236,800 +9.4% |
Find assessor info on the county website
Neighborhood: North Decatur
Nearby schools
GreatSchools rating
- 6/10Laurel Ridge Elementary SchoolGrades: PK-5Distance: 0.3 mi
- 5/10Druid Hills Middle SchoolGrades: 6-8Distance: 0.3 mi
- 6/10Druid Hills High SchoolGrades: 9-12Distance: 2.9 mi
Schools provided by the listing agent
- Elementary: Laurel Ridge
- Middle: Druid Hills
- High: Druid Hills
Source: GAMLS. This data may not be complete. We recommend contacting the local school district to confirm school assignments for this home.
Get a cash offer in 3 minutes
Find out how much your home could sell for in as little as 3 minutes with a no-obligation cash offer.
Estimated market value$584,700
Get a cash offer in 3 minutes
Find out how much your home could sell for in as little as 3 minutes with a no-obligation cash offer.
Estimated market value
$584,700
