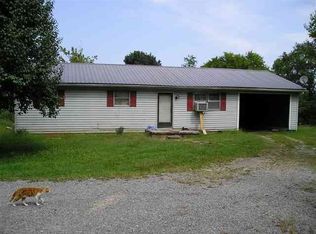COMPLETELY UPDATED AND USDA FINANCING AVAILABLE! 4 beds & 2 full baths in this 2148 Square Feet Home sitting on almost a acre! Bathrooms have all new vanities, tile and toilets. Master bathroom has dual sinks, shower has rain nozzle and two regular nozzles and is completely tiled. Kitchen has all new cabinets, granite counters and stainless steel appliances. All new wood laminate in home, new carpet in all bedrooms. Kitchen/Dining Room combination and sunroom. Great room upstairs has a large bay window to let lots of natural light inside. Downstairs has a rec room or man cave, lots of storage, workshop area and 1 car garage with new garage door. Two additional Carports available for outside parking too. Home has a metal roof and sits on a completely fenced .95 acre, & everything has been
This property is off market, which means it's not currently listed for sale or rent on Zillow. This may be different from what's available on other websites or public sources.

