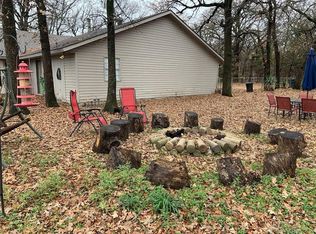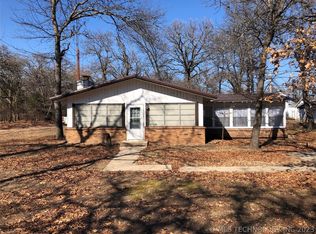Sold for $165,000
$165,000
2967 Edge Rd, Kingston, OK 73439
3beds
2,044sqft
Manufactured Home, Single Family Residence
Built in 2005
0.32 Acres Lot
$199,500 Zestimate®
$81/sqft
$1,535 Estimated rent
Home value
$199,500
$182,000 - $217,000
$1,535/mo
Zestimate® history
Loading...
Owner options
Explore your selling options
What's special
Very spacious home within walking distance of the sandy beaches of Taylor Island View and Oakview with lots of extras!! Over 2,000 sq ft of living space in this very well maintained home which features a large master bath with soaking tub, large custom shower, his/hers vanities and walk in closets, wood veneer flooring, open floor plan, and an office nook, just to name a few. There are several additions to the home including an attached garage, huge sun room, utility space, walk in pantry, unique elevated bonus room, an additional unattached workshop/shop bldg, and it even has a she shed that could be used for additional living space for guests or additional storage. This home has everything you could ask for in a lake house or full time residence, and the location is excellent!! All amenities are close by including boat launch, convenience stores, and restaurants. A day at the beach is just a short walk away and a leisurely golf cart ride around this beautiful neighborhood is just what life at Lake Texoma is all about!!
Zillow last checked: 8 hours ago
Listing updated: September 16, 2023 at 11:43am
Listed by:
Shannon Talkington 580-677-1597,
Courtney Realty
Bought with:
Richard Patterson, 203045
Texoma Land & Home Realty
Source: MLS Technology, Inc.,MLS#: 2314394 Originating MLS: MLS Technology
Originating MLS: MLS Technology
Facts & features
Interior
Bedrooms & bathrooms
- Bedrooms: 3
- Bathrooms: 2
- Full bathrooms: 2
Heating
- Central, Electric, Space Heater
Cooling
- Central Air, Window Unit(s)
Appliances
- Included: Dishwasher, Electric Water Heater, Freezer, Microwave, Oven, Range, Refrigerator
- Laundry: Washer Hookup, Electric Dryer Hookup
Features
- Laminate Counters, Ceiling Fan(s)
- Flooring: Carpet, Laminate, Wood Veneer
- Windows: Vinyl
- Has fireplace: No
Interior area
- Total structure area: 2,044
- Total interior livable area: 2,044 sqft
Property
Parking
- Total spaces: 2
- Parking features: Attached, Detached, Garage
- Attached garage spaces: 2
Features
- Levels: One
- Stories: 1
- Patio & porch: Covered, Deck, Patio
- Exterior features: None
- Pool features: None
- Fencing: None
Lot
- Size: 0.32 Acres
- Features: Mature Trees
Details
- Additional structures: Shed(s), Workshop
- Parcel number: 480011047
Construction
Type & style
- Home type: MobileManufactured
- Architectural style: Other
- Property subtype: Manufactured Home, Single Family Residence
Materials
- Manufactured, Wood Siding
- Foundation: Permanent
- Roof: Asphalt,Fiberglass
Condition
- Year built: 2005
Utilities & green energy
- Sewer: Septic Tank
- Water: Rural, Well
- Utilities for property: None
Community & neighborhood
Security
- Security features: No Safety Shelter, Smoke Detector(s)
Location
- Region: Kingston
- Subdivision: The Shady Village I
Other
Other facts
- Body type: Double Wide
- Listing terms: Conventional,FHA
Price history
| Date | Event | Price |
|---|---|---|
| 9/15/2023 | Sold | $165,000-27.9%$81/sqft |
Source: | ||
| 8/3/2023 | Pending sale | $229,000$112/sqft |
Source: | ||
| 4/21/2023 | Listed for sale | $229,000$112/sqft |
Source: | ||
| 9/28/2022 | Listing removed | -- |
Source: | ||
| 8/25/2022 | Listed for sale | $229,000$112/sqft |
Source: | ||
Public tax history
| Year | Property taxes | Tax assessment |
|---|---|---|
| 2024 | $1,468 +7.2% | $18,563 +9% |
| 2023 | $1,370 +65.3% | $17,031 +49.4% |
| 2022 | $829 +7% | $11,403 +6.1% |
Find assessor info on the county website
Neighborhood: 73439
Nearby schools
GreatSchools rating
- 6/10Kingston Elementary SchoolGrades: PK-5Distance: 9.4 mi
- 7/10Kingston Middle SchoolGrades: 6-8Distance: 9.3 mi
- 6/10Kingston High SchoolGrades: 9-12Distance: 9.3 mi
Schools provided by the listing agent
- Elementary: Kingston
- High: Kingston
- District: Kingston - Sch Dist (X65)
Source: MLS Technology, Inc.. This data may not be complete. We recommend contacting the local school district to confirm school assignments for this home.

