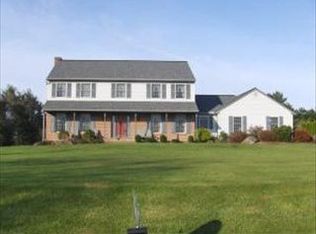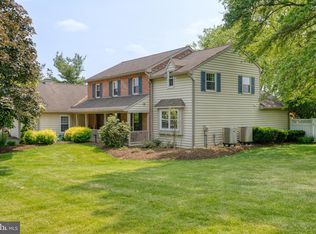Immerse yourself in tranquility here in this immaculate 3 bedroom, 3 full bath Cape Cod beauty surrounded by farmland. Fall in love with the natural light that embraces this home throughout and its spacious floor plan. Entertain with ease in the inviting sun drenched living room adorning gleaming hardwood floors, neutral wall tones and nicely sized windows. Hosting dinner parties will be a must in the dining room with classic crown molding, hardwood floors and an abundance of space. A kitchen fit for a chef is offered. It features a lovely large cook top island, wall oven, tiled back-splash, plenty of cabinets, walk-in pantry and a cheery breakfast area with a bay window and built in workstation. The breakfast area brings the outdoors in with gorgeous panoramic views of the outside grounds that lie just beyond the windows. French doors lead you from the kitchen and breakfast area on to the screened porch with skylights. Enjoy reading the paper and a cup of your favorite morning beverage while relaxing here! Adjacent to the living room is the family room boasting a warming wood burning fireplace flanked by built-in shelving and cabinets finished with crown molding. This is a grand place to store books or your most prized knick knacks. There is even a spot for your television that can be concealed behind closing cabinet doors. The main floor also hosts a large bedroom which attaches to a living/sitting room. The layout of this space affords a possible in-law suite if needed. Tiled floors, laundry chute and built in storage cabinets grace the huge laundry room. A door leading to the outside is boasted and is bordered by two windows that allow ample sunlight to filter in. All the elements combine to make the chore of doing laundry easy, convenient and enjoyable. A romantic and serene master bedroom offers hardwood floors, dormer windows and an attractive master bath with a dual sink vanity. The additional family bedroom located on the upper level features an abundance of space, hardwood floors, dormer windows and nice closet space. This home also boasts a 2 car garage with full attic positioned above and full unfinished walk-out basement. Don’t miss your opportunity to call this charming home yours! Call today to schedule your private viewing. Susan Patton is Your Source for Lancaster, Pennsylvania Real Estate! Contact Susan Patton of Prudential Homesales Services Group for more information or to schedule a showing. Visit www.SusanPatton.com or email Susan@SusanPatton.com.
This property is off market, which means it's not currently listed for sale or rent on Zillow. This may be different from what's available on other websites or public sources.

