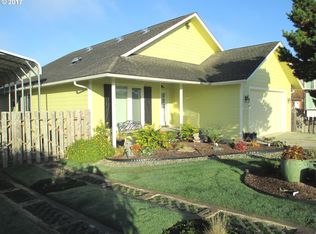You will absolutely be impressed with the fine details and features this quality 2-story home offers, from the vaulted entry to the Gourmet Kitchen. Constructed by the artistic Steven Bruce! Features a spacious Master Suite, bamboo and slate flooring, west facing covered balcony, marbled/tile showers, Wolf gas range a Sub-Zero Refer, tile counters, and walk-in pantry. Only blocks to Ocean/Beach access.
This property is off market, which means it's not currently listed for sale or rent on Zillow. This may be different from what's available on other websites or public sources.

