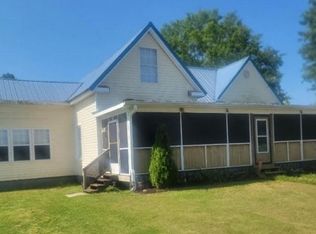Great mini farm close to town. Property partially fenced and includes a chicken coop. Home features an open floor plan, 3 bedrooms and 2 1/2 baths, dining room, extra large laundry room and a finished bonus room upstairs. There is plenty of room for your family to roam. The home has had several upgrades including hardwood floors and the HVAC system replaced in 2015.
This property is off market, which means it's not currently listed for sale or rent on Zillow. This may be different from what's available on other websites or public sources.

