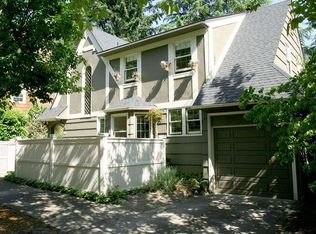Sold
$840,000
2966 NW Cornell Rd, Portland, OR 97210
3beds
2,957sqft
Residential, Single Family Residence
Built in 1929
8,712 Square Feet Lot
$866,700 Zestimate®
$284/sqft
$4,902 Estimated rent
Home value
$866,700
$823,000 - $910,000
$4,902/mo
Zestimate® history
Loading...
Owner options
Explore your selling options
What's special
Well maintained 1929 Storybook English Cottage with impressive systematic & intrastructure updates. Located with one foot in the NW heights and the other just above the NW Alphabet District, giving the best of both worlds: A view and walkable access to the NW Flats via several sets of public staircases along Cornell Road. Old-world architectural details are complimented by modern updates. Most of the antique, yet restored, light fixtures have been carefully sourced to add to the original charm of the era. The living room opens to a level patio with new synnthetic turf - low maintenance without having to mow. The original outdoor wood-burning fireplace is begging for S'mores after dining al fresco while taking in views of mountains, river and twinkling lights from across the river. Recent improvements (2023-2018) include:Brought natural gas to house, new water line, new sewer line, new carpeting in family room, fresh paint in most rooms. Improvements from 2017-2006:Foundation underpinning with piers by Ramjack, along with structural engineer & geotech consulting, replaced roof and added blown in attic insulation, custom blinds in bedrooms, electric air conditioning/heat pump for second floor, updated kitchen, laundry & family room- added egress window for use as legal 4th bedroom and permitted through the City. [Home Energy Score = 4. HES Report at https://rpt.greenbuildingregistry.com/hes/OR10099864]
Zillow last checked: 8 hours ago
Listing updated: October 21, 2025 at 12:33am
Listed by:
Dan Volkmer 503-781-3366,
Windermere Realty Trust,
Kishra Ott 503-720-6202,
Windermere Realty Trust
Bought with:
Carolyn Hoty, 200604179
Keller Williams Realty Professionals
Source: RMLS (OR),MLS#: 23182368
Facts & features
Interior
Bedrooms & bathrooms
- Bedrooms: 3
- Bathrooms: 3
- Full bathrooms: 2
- Partial bathrooms: 1
- Main level bathrooms: 1
Primary bedroom
- Features: Hardwood Floors, Double Closet
- Level: Upper
- Area: 304
- Dimensions: 19 x 16
Bedroom 2
- Features: Hardwood Floors, Closet
- Level: Upper
- Area: 143
- Dimensions: 13 x 11
Bedroom 3
- Features: Hardwood Floors, Closet
- Level: Upper
- Area: 176
- Dimensions: 16 x 11
Dining room
- Features: Hardwood Floors, Kitchen Dining Room Combo
- Level: Main
- Area: 180
- Dimensions: 15 x 12
Family room
- Features: Bathroom, Closet, Wallto Wall Carpet
- Level: Lower
- Area: 288
- Dimensions: 18 x 16
Kitchen
- Features: Builtin Features, Dishwasher, Eat Bar, Great Room, Kitchen Dining Room Combo, Quartz, Wood Floors
- Level: Main
- Area: 190
- Width: 10
Living room
- Features: Fireplace, French Doors, Hardwood Floors, Patio
- Level: Main
- Area: 435
- Dimensions: 29 x 15
Heating
- Hot Water, Radiant, Fireplace(s)
Cooling
- Heat Pump
Appliances
- Included: Dishwasher, Free-Standing Range, Free-Standing Refrigerator, Stainless Steel Appliance(s), Washer/Dryer, Gas Water Heater
- Laundry: Laundry Room
Features
- Marble, Quartz, Walk-In Closet(s), Built-in Features, Sink, Closet, Kitchen Dining Room Combo, Bathroom, Eat Bar, Great Room, Double Closet
- Flooring: Hardwood, Tile, Wall to Wall Carpet, Wood
- Doors: French Doors
- Basement: Daylight,Full
- Number of fireplaces: 2
- Fireplace features: Wood Burning, Outside
Interior area
- Total structure area: 2,957
- Total interior livable area: 2,957 sqft
Property
Parking
- Total spaces: 2
- Parking features: Driveway, Attached
- Attached garage spaces: 2
- Has uncovered spaces: Yes
Features
- Stories: 3
- Patio & porch: Patio
- Exterior features: Yard
- Has view: Yes
- View description: City, Mountain(s), River
- Has water view: Yes
- Water view: River
Lot
- Size: 8,712 sqft
- Features: Gentle Sloping, Sloped, Terraced, SqFt 7000 to 9999
Details
- Parcel number: R316687
Construction
Type & style
- Home type: SingleFamily
- Architectural style: English
- Property subtype: Residential, Single Family Residence
Materials
- Stucco, Wood Siding
- Foundation: Concrete Perimeter
- Roof: Composition
Condition
- Approximately
- New construction: No
- Year built: 1929
Utilities & green energy
- Gas: Gas
- Sewer: Public Sewer
- Water: Public
Community & neighborhood
Location
- Region: Portland
- Subdivision: Alphabet District/Nw Heights
Other
Other facts
- Listing terms: Cash,Conventional
- Road surface type: Paved
Price history
| Date | Event | Price |
|---|---|---|
| 7/28/2023 | Sold | $840,000+5.7%$284/sqft |
Source: | ||
| 7/17/2023 | Pending sale | $795,000$269/sqft |
Source: | ||
| 7/13/2023 | Listed for sale | $795,000+9.7%$269/sqft |
Source: | ||
| 6/27/2018 | Sold | $725,000-3.3%$245/sqft |
Source: | ||
| 5/26/2018 | Pending sale | $750,000$254/sqft |
Source: Windermere Realty Trust #18396979 Report a problem | ||
Public tax history
| Year | Property taxes | Tax assessment |
|---|---|---|
| 2025 | $16,638 +3.7% | $618,040 +3% |
| 2024 | $16,039 +4% | $600,040 +3% |
| 2023 | $15,423 +2.2% | $582,570 +3% |
Find assessor info on the county website
Neighborhood: Hillside
Nearby schools
GreatSchools rating
- 5/10Chapman Elementary SchoolGrades: K-5Distance: 0.3 mi
- 5/10West Sylvan Middle SchoolGrades: 6-8Distance: 3 mi
- 8/10Lincoln High SchoolGrades: 9-12Distance: 1.3 mi
Schools provided by the listing agent
- Elementary: Chapman
- Middle: West Sylvan
- High: Lincoln
Source: RMLS (OR). This data may not be complete. We recommend contacting the local school district to confirm school assignments for this home.
Get a cash offer in 3 minutes
Find out how much your home could sell for in as little as 3 minutes with a no-obligation cash offer.
Estimated market value$866,700
Get a cash offer in 3 minutes
Find out how much your home could sell for in as little as 3 minutes with a no-obligation cash offer.
Estimated market value
$866,700
