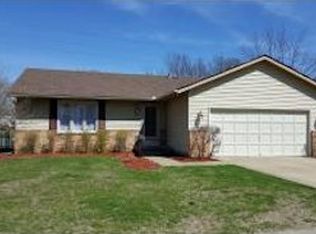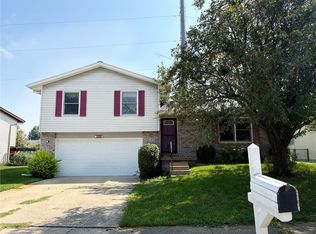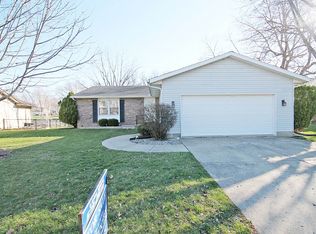Very nicely maintained Ranch home on Decatur's North-West Side. Convenient to Interstate access. Updated kitchen with backsplash and stainless appliances. Open with bar to family room with cathedral ceilings and a wood burning fireplace! Updated baths! Newer flooring and fixtures too. 4 Season room is equipped for a hot tub. Fenced back yard. Just move right in. *Seller is willing to assist with buyers closing costs!
This property is off market, which means it's not currently listed for sale or rent on Zillow. This may be different from what's available on other websites or public sources.


