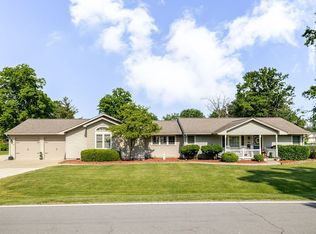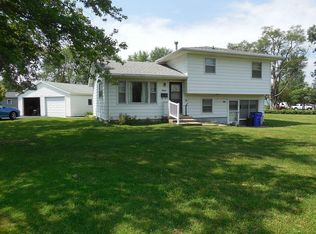Sold for $163,000
$163,000
2966 Crestwood Dr, Decatur, IL 62521
3beds
1,947sqft
Single Family Residence
Built in 1967
0.49 Acres Lot
$171,800 Zestimate®
$84/sqft
$1,657 Estimated rent
Home value
$171,800
$143,000 - $201,000
$1,657/mo
Zestimate® history
Loading...
Owner options
Explore your selling options
What's special
This custom-built, one-owner home shows pride of ownership! The kitchen features custom oak cabinets, pull-out pantry shelving, and beautiful granite countertops. There is a stunning large window in the spacious living room that overlooks the quiet, peaceful neighborhood. Other features include custom-made crown molding throughout, beautiful built-in oak cabinets in the family room, surround sound speakers, and a Jacuzzi tub in the main bathroom. Enjoy ample storage with large closets in the bedrooms as well as spacious linen closets in each bathroom. Two water heaters service the upper and lower levels so no cold showers in this home! You can walk out the sliding glass doors to the spacious deck or walk up from the lower level to enjoy your large fenced yard in this tranquil setting. The oversized 24 x 16 foot shed has double doors and provides an abundance of storage or would be an ideal workshop. This one won't last long!
Zillow last checked: 8 hours ago
Listing updated: September 25, 2023 at 10:46am
Listed by:
Jennifer Camp 217-875-0555,
Brinkoetter REALTORS®
Bought with:
Sarah Edwards, 475192045
Brinkoetter REALTORS®
Source: CIBR,MLS#: 6228803 Originating MLS: Central Illinois Board Of REALTORS
Originating MLS: Central Illinois Board Of REALTORS
Facts & features
Interior
Bedrooms & bathrooms
- Bedrooms: 3
- Bathrooms: 2
- Full bathrooms: 2
Primary bedroom
- Description: Flooring: Carpet
- Level: Upper
Bedroom
- Description: Flooring: Laminate
- Level: Upper
Bedroom
- Description: Flooring: Laminate
- Level: Upper
Dining room
- Description: Flooring: Carpet
- Level: Main
Family room
- Description: Flooring: Carpet
- Level: Lower
Other
- Features: Bathtub
- Level: Upper
Other
- Level: Lower
Kitchen
- Description: Flooring: Ceramic Tile
- Level: Main
Living room
- Description: Flooring: Carpet
- Level: Main
Recreation
- Description: Flooring: Laminate
- Level: Lower
Heating
- Gas
Cooling
- Central Air
Appliances
- Included: Dryer, Dishwasher, Disposal, Gas Water Heater, Microwave, Range, Refrigerator, Washer
Features
- Basement: Crawl Space
- Number of fireplaces: 2
Interior area
- Total structure area: 1,947
- Total interior livable area: 1,947 sqft
- Finished area above ground: 1,368
Property
Parking
- Total spaces: 2
- Parking features: Detached, Garage
- Garage spaces: 2
Features
- Levels: Three Or More,Multi/Split
- Stories: 3
- Patio & porch: Front Porch, Deck
- Exterior features: Deck, Fence, Shed
- Fencing: Yard Fenced
Lot
- Size: 0.49 Acres
Details
- Additional structures: Shed(s)
- Parcel number: 171234228005
- Zoning: R-1
- Special conditions: None
Construction
Type & style
- Home type: SingleFamily
- Architectural style: Tri-Level
- Property subtype: Single Family Residence
Materials
- Aluminum Siding
- Foundation: Crawlspace
- Roof: Asphalt
Condition
- Year built: 1967
Utilities & green energy
- Sewer: Public Sewer
- Water: Public
Community & neighborhood
Location
- Region: Decatur
- Subdivision: Crestwood Add
Other
Other facts
- Road surface type: Asphalt
Price history
| Date | Event | Price |
|---|---|---|
| 9/22/2023 | Sold | $163,000+1.9%$84/sqft |
Source: | ||
| 9/13/2023 | Pending sale | $160,000$82/sqft |
Source: | ||
| 8/25/2023 | Contingent | $160,000$82/sqft |
Source: | ||
| 8/17/2023 | Listed for sale | $160,000$82/sqft |
Source: | ||
Public tax history
Tax history is unavailable.
Neighborhood: 62521
Nearby schools
GreatSchools rating
- 2/10South Shores Elementary SchoolGrades: K-6Distance: 0.6 mi
- 1/10Stephen Decatur Middle SchoolGrades: 7-8Distance: 5.8 mi
- 2/10Eisenhower High SchoolGrades: 9-12Distance: 2.2 mi
Schools provided by the listing agent
- Elementary: South Shores
- Middle: Stephen Decatur
- High: Eisenhower
- District: Decatur Dist 61
Source: CIBR. This data may not be complete. We recommend contacting the local school district to confirm school assignments for this home.
Get pre-qualified for a loan
At Zillow Home Loans, we can pre-qualify you in as little as 5 minutes with no impact to your credit score.An equal housing lender. NMLS #10287.

