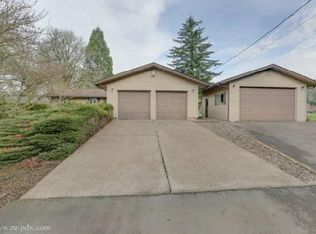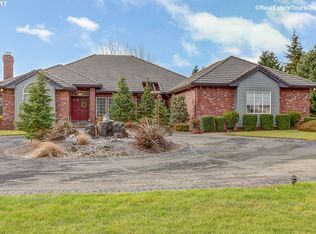Sold
$990,500
29655 NE Benjamin Rd, Newberg, OR 97132
3beds
2,179sqft
Residential, Single Family Residence
Built in 2012
0.84 Acres Lot
$982,400 Zestimate®
$455/sqft
$3,255 Estimated rent
Home value
$982,400
$884,000 - $1.09M
$3,255/mo
Zestimate® history
Loading...
Owner options
Explore your selling options
What's special
This gorgeous single-level retreat-like home is nestled on 0.84 acres in the heart of Newberg’s wine country. With views of Chehalem Mountain, this stunning home showcases tons of high end features including knotty alder cabinets and trim throughout, gorgeous bamboo floors, vaulted and high ceilings throughout, a see-through gas fireplace with built-in seating and custom stone surround, and built-in living room surround sound. The open kitchen features beautiful slab quartz countertops, tons of counter space and cabinets, gas range, walk-in pantry, and oversized counter-height island with bar/prep sink and eating bar. Host large dinner parties in the spacious formal dining room or retreat to the oversized primary suite with luxurious soaker tub and tiled open shower. Two additional bedrooms and hallway bathroom round out the perfect floorplan as well as an oversized laundry room with sink, built-in cabinets and countertops and an exterior door to the deck and hot tub. This property offers ample and thoughtfully designed outdoor spaces with a beautiful covered deck, flagstone patio, and pristinely-maintained custom & mature landscaping that includes oak & fir trees, rose bushes, award-winning camellia, dogwood, Japanese & vine maple trees, seasonal bulbs, blueberries, grapes, and more. The oversized detached garage features two bays, a shop that’s wired for 120V-240V, Jet Air Filtration system, built-in vacuum system, and an enclosed flex or home office space. Gravel pad offers ample space for RV & toy parking. Next to the garage is a two-story outbuilding with two separate units for ADU potential. The main home features solar panels that provide power to the entire property in addition to three separate EV charging stations. Please see features flyer for additional details on all the amazing features this home has to offer.
Zillow last checked: 8 hours ago
Listing updated: July 31, 2025 at 12:19pm
Listed by:
Keith Sjodin, P.C.. 503-680-1600,
Windermere West LLC
Bought with:
Zak Meaut, 201234324
Premiere Property Group, LLC
Source: RMLS (OR),MLS#: 516207003
Facts & features
Interior
Bedrooms & bathrooms
- Bedrooms: 3
- Bathrooms: 2
- Full bathrooms: 2
- Main level bathrooms: 2
Primary bedroom
- Features: Ceiling Fan, High Ceilings, Suite, Walkin Closet, Wallto Wall Carpet
- Level: Main
- Area: 252
- Dimensions: 21 x 12
Bedroom 2
- Features: Ceiling Fan, Closet, High Ceilings, Wallto Wall Carpet
- Level: Main
- Area: 120
- Dimensions: 10 x 12
Bedroom 3
- Features: Ceiling Fan, Closet, High Ceilings, Wallto Wall Carpet
- Level: Main
- Area: 108
- Dimensions: 9 x 12
Dining room
- Features: Builtin Features, Formal, Bamboo Floor, High Ceilings
- Level: Main
- Area: 176
- Dimensions: 11 x 16
Kitchen
- Features: Dishwasher, Disposal, Eat Bar, Gas Appliances, Island, Pantry, Skylight, Bamboo Floor, Free Standing Range, High Ceilings, Plumbed For Ice Maker, Quartz
- Level: Main
- Area: 270
- Width: 18
Living room
- Features: Builtin Features, Ceiling Fan, Deck, Fireplace, Bamboo Floor, Vaulted Ceiling
- Level: Main
- Area: 567
- Dimensions: 27 x 21
Heating
- Forced Air, Heat Pump, Fireplace(s)
Cooling
- Heat Pump
Appliances
- Included: Dishwasher, Disposal, Free-Standing Gas Range, Gas Appliances, Plumbed For Ice Maker, Range Hood, Stainless Steel Appliance(s), Free-Standing Range, Gas Water Heater, Tankless Water Heater
- Laundry: Laundry Room
Features
- Ceiling Fan(s), Central Vacuum, High Ceilings, Quartz, Soaking Tub, Sound System, Vaulted Ceiling(s), Built-in Features, Sink, Closet, Formal, Eat Bar, Kitchen Island, Pantry, Suite, Walk-In Closet(s)
- Flooring: Bamboo, Wall to Wall Carpet
- Windows: Double Pane Windows, Wood Frames, Skylight(s)
- Basement: Crawl Space
- Number of fireplaces: 1
- Fireplace features: Gas
Interior area
- Total structure area: 2,179
- Total interior livable area: 2,179 sqft
Property
Parking
- Total spaces: 2
- Parking features: Driveway, RV Access/Parking, Garage Door Opener, Electric Vehicle Charging Station(s), Detached, Oversized
- Garage spaces: 2
- Has uncovered spaces: Yes
Accessibility
- Accessibility features: Garage On Main, Main Floor Bedroom Bath, One Level, Utility Room On Main, Walkin Shower, Accessibility
Features
- Levels: One
- Stories: 1
- Patio & porch: Covered Deck, Deck, Patio
- Exterior features: Yard, Exterior Entry
- Has spa: Yes
- Spa features: Free Standing Hot Tub
Lot
- Size: 0.84 Acres
- Features: SqFt 20000 to Acres1
Details
- Additional structures: RVParking
- Parcel number: 26581
Construction
Type & style
- Home type: SingleFamily
- Property subtype: Residential, Single Family Residence
Materials
- T111 Siding
- Foundation: Concrete Perimeter
- Roof: Composition
Condition
- Approximately
- New construction: No
- Year built: 2012
Utilities & green energy
- Sewer: Standard Septic
- Water: Well
Green energy
- Energy generation: Solar
Community & neighborhood
Location
- Region: Newberg
Other
Other facts
- Listing terms: Cash,Conventional,FHA,VA Loan
Price history
| Date | Event | Price |
|---|---|---|
| 7/31/2025 | Sold | $990,500-0.9%$455/sqft |
Source: | ||
| 6/29/2025 | Pending sale | $999,999$459/sqft |
Source: | ||
| 4/18/2025 | Listed for sale | $999,999+14.5%$459/sqft |
Source: | ||
| 8/28/2023 | Sold | $873,000$401/sqft |
Source: Public Record Report a problem | ||
Public tax history
| Year | Property taxes | Tax assessment |
|---|---|---|
| 2024 | $4,733 +3% | $364,074 +3% |
| 2023 | $4,596 +2% | $353,470 +3% |
| 2022 | $4,504 +2.1% | $343,175 +3% |
Find assessor info on the county website
Neighborhood: 97132
Nearby schools
GreatSchools rating
- 7/10Mabel Rush Elementary SchoolGrades: K-5Distance: 1.1 mi
- 5/10Mountain View Middle SchoolGrades: 6-8Distance: 1 mi
- 7/10Newberg Senior High SchoolGrades: 9-12Distance: 1.2 mi
Schools provided by the listing agent
- Elementary: Mabel Rush
- Middle: Mountain View
- High: Newberg
Source: RMLS (OR). This data may not be complete. We recommend contacting the local school district to confirm school assignments for this home.
Get a cash offer in 3 minutes
Find out how much your home could sell for in as little as 3 minutes with a no-obligation cash offer.
Estimated market value$982,400
Get a cash offer in 3 minutes
Find out how much your home could sell for in as little as 3 minutes with a no-obligation cash offer.
Estimated market value
$982,400


