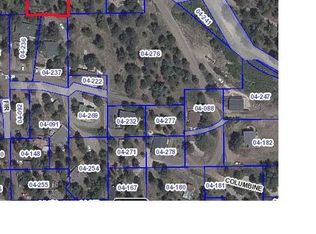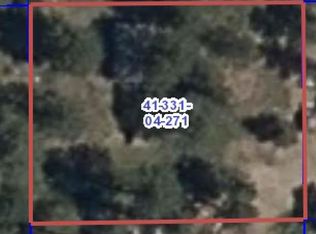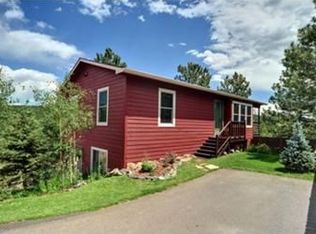Sold for $726,000
$726,000
29652 Spruce Road, Evergreen, CO 80439
3beds
1,972sqft
Single Family Residence
Built in 2005
7,840.8 Square Feet Lot
$704,200 Zestimate®
$368/sqft
$3,646 Estimated rent
Home value
$704,200
$662,000 - $746,000
$3,646/mo
Zestimate® history
Loading...
Owner options
Explore your selling options
What's special
Welcome to a home located in the heart of Evergreen, Colorado! This beautiful 3-bedroom, 3-bathroom home offers a perfect balance of comfort and space. Step inside to discover a bright and open floor plan featuring vaulted ceilings, vinyl floors, and large windows that flood the home with natural light. The primary suite is a true oasis, offering a walk-in closet, an en-suite bathroom. The two additional bedrooms are generously sized and share a well-appointed bathroom. The lower level features a versatile bonus room that can serve as an additional living room, home office, or workout space. Additional highlights include a two-car garage, central heating and AC, and ample storage throughout the home. Located just minutes from downtown Evergreen, this home offers easy access to local shops, restaurants, and outdoor activities, including hiking, fishing, and skiing. Don't miss this rare opportunity to own a piece of Colorado paradise. Schedule your private showing today and experience the best of mountain living!
Zillow last checked: 8 hours ago
Listing updated: October 01, 2024 at 11:08am
Listed by:
Carson Allen 720-470-7148 allencarson4@gmail.com,
The Colorado Scene Realty
Bought with:
Michelle Schwinghammer, 100021816
West and Main Homes Inc
Source: REcolorado,MLS#: 3970101
Facts & features
Interior
Bedrooms & bathrooms
- Bedrooms: 3
- Bathrooms: 3
- Full bathrooms: 2
- 3/4 bathrooms: 1
Primary bedroom
- Level: Upper
Bedroom
- Level: Upper
Bedroom
- Level: Basement
Primary bathroom
- Level: Upper
Bathroom
- Level: Upper
Bathroom
- Level: Basement
Heating
- Forced Air
Cooling
- Central Air
Appliances
- Included: Dishwasher, Disposal, Dryer, Gas Water Heater, Microwave, Range, Refrigerator, Washer
Features
- Flooring: Carpet, Laminate, Tile
- Basement: Finished,Full,Walk-Out Access
Interior area
- Total structure area: 1,972
- Total interior livable area: 1,972 sqft
- Finished area above ground: 1,334
- Finished area below ground: 574
Property
Parking
- Total spaces: 2
- Parking features: Garage - Attached
- Attached garage spaces: 2
Features
- Levels: Two
- Stories: 2
Lot
- Size: 7,840 sqft
Details
- Parcel number: 505065
- Special conditions: Standard
Construction
Type & style
- Home type: SingleFamily
- Property subtype: Single Family Residence
Materials
- Cedar
- Roof: Composition
Condition
- Year built: 2005
Utilities & green energy
- Sewer: Public Sewer
- Water: Public
Community & neighborhood
Location
- Region: Evergreen
- Subdivision: Wah Keeney Park
Other
Other facts
- Listing terms: Cash,Conventional,FHA
- Ownership: Agent Owner
Price history
| Date | Event | Price |
|---|---|---|
| 7/8/2024 | Sold | $726,000+0.8%$368/sqft |
Source: | ||
| 6/17/2024 | Pending sale | $720,000$365/sqft |
Source: | ||
| 6/14/2024 | Listed for sale | $720,000+6.7%$365/sqft |
Source: | ||
| 6/12/2023 | Sold | $675,000-9.4%$342/sqft |
Source: Public Record Report a problem | ||
| 1/27/2023 | Listing removed | -- |
Source: Owner Report a problem | ||
Public tax history
| Year | Property taxes | Tax assessment |
|---|---|---|
| 2024 | $4,286 +25.5% | $46,736 |
| 2023 | $3,416 -1% | $46,736 +29.2% |
| 2022 | $3,452 +15.2% | $36,162 -2.8% |
Find assessor info on the county website
Neighborhood: 80439
Nearby schools
GreatSchools rating
- NABergen Meadow Primary SchoolGrades: PK-2Distance: 1.9 mi
- 8/10Evergreen Middle SchoolGrades: 6-8Distance: 1.8 mi
- 9/10Evergreen High SchoolGrades: 9-12Distance: 2.6 mi
Schools provided by the listing agent
- Elementary: Bergen Meadow/Valley
- Middle: Evergreen
- High: Evergreen
- District: Jefferson County R-1
Source: REcolorado. This data may not be complete. We recommend contacting the local school district to confirm school assignments for this home.
Get a cash offer in 3 minutes
Find out how much your home could sell for in as little as 3 minutes with a no-obligation cash offer.
Estimated market value$704,200
Get a cash offer in 3 minutes
Find out how much your home could sell for in as little as 3 minutes with a no-obligation cash offer.
Estimated market value
$704,200


