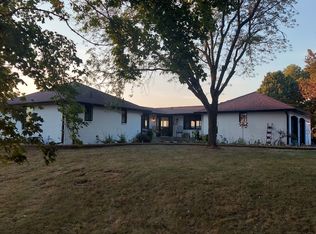Closed
$355,000
29650 Grennan Rd, Rock Falls, IL 61071
3beds
2,080sqft
Single Family Residence
Built in 1974
5 Acres Lot
$374,300 Zestimate®
$171/sqft
$1,955 Estimated rent
Home value
$374,300
$292,000 - $483,000
$1,955/mo
Zestimate® history
Loading...
Owner options
Explore your selling options
What's special
Take the winding blacktop driveway up to this beautiful one-owner family home on 5 acres South of Rock Falls in Montmorency School District. Enter the large foyer that directs you to the lovely Living Room with views thru the bay window that go as far as the eye can see. Stone wood-burning fireplace accents the West wall. Off of the LR is the formal dining room, currently being used as a bedroom. Handsome hardwood floors take you from the dining room into the large Kitchen and Breakfast Area, complete with pantry & desk area. Also on the Main Floor is a full bath & laundry room. Access to the newly finished garage and the back yard is just off this hall. Upstairs is the large Master Suite, complete with hardwood floors & full bath. 2 more good-sized Bedrooms share a full hall bathroom. Downstairs is a Family Room with hardwood flooring and woodburning stove. Extra large storage area completes the lower level. Amenities include solid 6-panel oak doors, Central Vacuum, replacement windows, new boiler and newer roof. 18' x 18' storage building with new 2024 roof just off from the house for all your toys. Come and view this custom-built home that has been expertly maintained.
Zillow last checked: 8 hours ago
Listing updated: June 29, 2025 at 01:20am
Listing courtesy of:
Chris King 815-632-9917,
United Country Sauk Valley Realty
Bought with:
Patricia Sword
RE/MAX Sauk Valley
Source: MRED as distributed by MLS GRID,MLS#: 12273203
Facts & features
Interior
Bedrooms & bathrooms
- Bedrooms: 3
- Bathrooms: 3
- Full bathrooms: 3
Primary bedroom
- Features: Flooring (Hardwood), Window Treatments (Window Treatments), Bathroom (Full)
- Level: Second
- Area: 192 Square Feet
- Dimensions: 16X12
Bedroom 2
- Features: Flooring (Carpet), Window Treatments (Blinds)
- Level: Second
- Area: 204 Square Feet
- Dimensions: 12X17
Bedroom 3
- Features: Flooring (Carpet), Window Treatments (Window Treatments)
- Level: Second
- Area: 143 Square Feet
- Dimensions: 11X13
Dining room
- Features: Flooring (Hardwood), Window Treatments (Window Treatments)
- Level: Main
- Area: 143 Square Feet
- Dimensions: 11X13
Family room
- Features: Flooring (Hardwood)
- Level: Basement
- Area: 702 Square Feet
- Dimensions: 27X26
Foyer
- Features: Flooring (Ceramic Tile)
- Level: Main
- Area: 160 Square Feet
- Dimensions: 10X16
Kitchen
- Features: Kitchen (Breakfast Room), Flooring (Hardwood), Window Treatments (Blinds)
- Level: Main
- Area: 247 Square Feet
- Dimensions: 19X13
Laundry
- Features: Flooring (Vinyl)
- Level: Main
- Area: 25 Square Feet
- Dimensions: 5X5
Living room
- Features: Flooring (Carpet), Window Treatments (Window Treatments)
- Level: Main
- Area: 336 Square Feet
- Dimensions: 21X16
Heating
- Propane, Baseboard
Cooling
- Central Air
Appliances
- Included: Double Oven, Dishwasher, Range Hood, Water Softener Owned
- Laundry: Main Level, Laundry Closet
Features
- 1st Floor Full Bath, Dining Combo, Separate Dining Room, Paneling, Pantry, Replacement Windows
- Flooring: Hardwood, Carpet
- Windows: Replacement Windows
- Basement: Partially Finished,Full
- Number of fireplaces: 2
- Fireplace features: Wood Burning, Family Room, Living Room
Interior area
- Total structure area: 3,031
- Total interior livable area: 2,080 sqft
- Finished area below ground: 528
Property
Parking
- Total spaces: 8
- Parking features: Asphalt, Garage Door Opener, On Site, Garage Owned, Attached, Off Street, Driveway, Owned, Garage
- Attached garage spaces: 2
- Has uncovered spaces: Yes
Accessibility
- Accessibility features: No Disability Access
Features
- Stories: 2
- Patio & porch: Patio
Lot
- Size: 5 Acres
- Dimensions: 330 X 660
- Features: Wooded, Mature Trees, Backs to Trees/Woods
Details
- Additional structures: Outbuilding
- Parcel number: 17154010050000
- Special conditions: None
- Other equipment: Water-Softener Owned, Central Vacuum, TV Antenna, Ceiling Fan(s)
Construction
Type & style
- Home type: SingleFamily
- Architectural style: Traditional
- Property subtype: Single Family Residence
Materials
- Brick, Wood Siding
- Foundation: Concrete Perimeter
- Roof: Asphalt
Condition
- New construction: No
- Year built: 1974
Utilities & green energy
- Sewer: Septic Tank
- Water: Well
Community & neighborhood
Security
- Security features: Carbon Monoxide Detector(s)
Community
- Community features: Street Paved
Location
- Region: Rock Falls
Other
Other facts
- Listing terms: Cash
- Ownership: Fee Simple
Price history
| Date | Event | Price |
|---|---|---|
| 6/27/2025 | Sold | $355,000-10.1%$171/sqft |
Source: | ||
| 6/9/2025 | Contingent | $395,000$190/sqft |
Source: | ||
| 4/14/2025 | Price change | $395,000-1%$190/sqft |
Source: | ||
| 4/1/2025 | Price change | $399,000-8.3%$192/sqft |
Source: | ||
| 2/7/2025 | Price change | $435,000-2.2%$209/sqft |
Source: | ||
Public tax history
| Year | Property taxes | Tax assessment |
|---|---|---|
| 2024 | $6,487 +9.5% | $87,201 +9.8% |
| 2023 | $5,925 +5.2% | $79,454 +6.7% |
| 2022 | $5,635 -0.2% | $74,458 +0.7% |
Find assessor info on the county website
Neighborhood: 61071
Nearby schools
GreatSchools rating
- 4/10Montmorency Ccsd #145Grades: K-8Distance: 0.7 mi
- 4/10Rock Falls Township High SchoolGrades: 9-12Distance: 4.4 mi
Schools provided by the listing agent
- Elementary: Montmorency School K-8
- Middle: Montmorency School K-8
- High: Rock Falls Township High School
- District: 145
Source: MRED as distributed by MLS GRID. This data may not be complete. We recommend contacting the local school district to confirm school assignments for this home.
Get pre-qualified for a loan
At Zillow Home Loans, we can pre-qualify you in as little as 5 minutes with no impact to your credit score.An equal housing lender. NMLS #10287.
