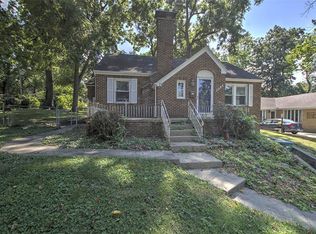Sold for $166,500
$166,500
2965 Wasson Way, Decatur, IL 62521
4beds
2,883sqft
Single Family Residence
Built in 1955
0.27 Acres Lot
$-- Zestimate®
$58/sqft
$1,974 Estimated rent
Home value
Not available
Estimated sales range
Not available
$1,974/mo
Zestimate® history
Loading...
Owner options
Explore your selling options
What's special
Brick Ranch! Welcome Home! 1 1/2 baths on main floor and full bath in lower level. 4 Bedrooms possible w moving washer & Dryer back to the lower level. Gas fireplace in the living room, Tandem 2 car garage. All appliances stay.
Updated kitchen cabinets and Quartz countertops. Appliances are stainless steel. The dining area is oversized.
Within the last 3 years Basement waterproofed, 2 new asphalt driveways, new deck with build in grill, backyard vinyl fence, Leaf Guard gutters, and more! Closets are cedar lined. Dining room area and informal area at end of kitchen.
Garage interior is 37'2 x 13.
Zillow last checked: 8 hours ago
Listing updated: May 14, 2024 at 09:31am
Listed by:
Donna Munson 217-875-8081,
Glenda Williamson Realty
Bought with:
Mark Williams, 475159628
Glenda Williamson Realty
Source: CIBR,MLS#: 6241325 Originating MLS: Central Illinois Board Of REALTORS
Originating MLS: Central Illinois Board Of REALTORS
Facts & features
Interior
Bedrooms & bathrooms
- Bedrooms: 4
- Bathrooms: 3
- Full bathrooms: 2
- 1/2 bathrooms: 1
Primary bedroom
- Description: Flooring: Laminate
- Level: Main
Bedroom
- Description: Flooring: Laminate
- Level: Main
- Length: 12
Bedroom
- Description: Flooring: Laminate
- Level: Main
- Dimensions: 12 x 12
Bedroom
- Description: Flooring: Laminate
- Level: Main
- Width: 11
Bathroom
- Level: Basement
Bathroom
- Level: Main
Dining room
- Description: Flooring: Slate
- Level: Main
- Dimensions: 13 x 12
Exercise room
- Level: Basement
- Length: 16
Other
- Features: Tub Shower
- Level: Main
Kitchen
- Description: Flooring: Slate
- Level: Main
- Length: 19.8
Laundry
- Level: Basement
Living room
- Description: Flooring: Laminate
- Level: Main
- Length: 22
Heating
- Forced Air, Gas
Cooling
- Central Air
Appliances
- Included: Dryer, Dishwasher, Gas Water Heater, Microwave, Range, Refrigerator, Range Hood, Washer
- Laundry: Main Level
Features
- Fireplace, Main Level Primary
- Windows: Replacement Windows
- Basement: Finished,Full,Sump Pump
- Number of fireplaces: 1
- Fireplace features: Gas
Interior area
- Total structure area: 2,883
- Total interior livable area: 2,883 sqft
- Finished area above ground: 1,709
- Finished area below ground: 1,174
Property
Parking
- Total spaces: 2
- Parking features: Attached, Garage
- Attached garage spaces: 2
Features
- Levels: One
- Stories: 1
- Patio & porch: Front Porch, Patio, Deck
- Exterior features: Deck, Fence
- Fencing: Yard Fenced
Lot
- Size: 0.27 Acres
- Dimensions: .18
Details
- Parcel number: 041318330026
- Zoning: RES
- Special conditions: None
Construction
Type & style
- Home type: SingleFamily
- Architectural style: Ranch
- Property subtype: Single Family Residence
Materials
- Brick, Wood Siding
- Foundation: Basement
- Roof: Shingle
Condition
- Year built: 1955
Utilities & green energy
- Sewer: Public Sewer
- Water: Public
Community & neighborhood
Location
- Region: Decatur
Other
Other facts
- Road surface type: Asphalt
Price history
| Date | Event | Price |
|---|---|---|
| 5/14/2024 | Sold | $166,500+2.5%$58/sqft |
Source: | ||
| 4/19/2024 | Pending sale | $162,500$56/sqft |
Source: | ||
| 4/18/2024 | Listed for sale | $162,500+2.8%$56/sqft |
Source: | ||
| 10/19/2020 | Sold | $158,000-4.2%$55/sqft |
Source: | ||
| 9/4/2020 | Pending sale | $164,900$57/sqft |
Source: Brinkoetter, Realtors #6204509 Report a problem | ||
Public tax history
| Year | Property taxes | Tax assessment |
|---|---|---|
| 2022 | -- | -- |
| 2021 | $2,113 -31% | $49,780 +46.2% |
| 2020 | $3,060 +3.8% | $34,051 +1% |
Find assessor info on the county website
Neighborhood: 62521
Nearby schools
GreatSchools rating
- 1/10Michael E Baum Elementary SchoolGrades: K-6Distance: 1 mi
- 1/10Stephen Decatur Middle SchoolGrades: 7-8Distance: 3.6 mi
- 2/10Eisenhower High SchoolGrades: 9-12Distance: 1.5 mi
Schools provided by the listing agent
- Elementary: Muffley
- Middle: Stephen Decatur
- High: Eisenhower
- District: Decatur Dist 61
Source: CIBR. This data may not be complete. We recommend contacting the local school district to confirm school assignments for this home.
Get pre-qualified for a loan
At Zillow Home Loans, we can pre-qualify you in as little as 5 minutes with no impact to your credit score.An equal housing lender. NMLS #10287.
