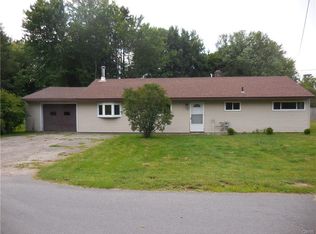Closed
$280,000
2965 State Route 48, Oswego, NY 13126
4beds
1,812sqft
Single Family Residence
Built in 1962
0.92 Acres Lot
$291,700 Zestimate®
$155/sqft
$2,724 Estimated rent
Home value
$291,700
$175,000 - $487,000
$2,724/mo
Zestimate® history
Loading...
Owner options
Explore your selling options
What's special
Welcome to your Four Bedroom (I am on vacation!!) Ranch on an acre of luscious space. It is all here, fully fenced for your two legged and four-legged family members. A Circular Driveway for convenience in parking and accessing the main road. A detached Garage for your Toys and Storage. Location near water sports and more. The covered porch is an inviting area for private talks, your morning coffee, relaxing after a full day. The ramp can aid those individuals who need a bit of help. Walk into the huge Foyer and Living Room with a Gas Fireplace to entertain Family and Friends. The Dining Room leads to a two-level deck with a Hot Tub and plenty of space for gatherings. The Kitchen has tons of storage and is easy to navigate for the Chef and the novice cook. Appliances stay. The Quartz counters really add to the beauty. The Seller pushed out the end of the Kitchen to build a First floor Laundry. And there is a laundry in the basement for days when there are multiple loads to wash. The Primary Suite runs from front to back with a Primary Bath and double closets. Lots of fresh paint throughout the Home. Three additional Bedrooms and a Full Hall Bath. And, wait! There are actually approximately 2500 square feet of Living space for the new owners to enjoy. The lower level is pretty much entirely finished with a half bath. And another Brick Gas Fireplace. What a great Home for Families of any size. Taxes are shown with no Exemptions. Seller enjoys the Basic Star. 0
Zillow last checked: 8 hours ago
Listing updated: July 22, 2025 at 09:10am
Listed by:
Stacey DiLauro 315-415-1974,
Berkshire Hathaway CNY Realty
Bought with:
Michele Fischetti, 10401353709
Bridgeview Real Estate
Source: NYSAMLSs,MLS#: S1603871 Originating MLS: Syracuse
Originating MLS: Syracuse
Facts & features
Interior
Bedrooms & bathrooms
- Bedrooms: 4
- Bathrooms: 3
- Full bathrooms: 2
- 1/2 bathrooms: 1
- Main level bathrooms: 2
- Main level bedrooms: 4
Bedroom 1
- Level: First
Bedroom 1
- Level: First
Bedroom 2
- Level: First
Bedroom 2
- Level: First
Bedroom 3
- Level: First
Bedroom 3
- Level: First
Bedroom 4
- Level: First
Bedroom 4
- Level: First
Basement
- Level: Basement
Basement
- Level: Basement
Dining room
- Level: First
Dining room
- Level: First
Kitchen
- Level: First
Kitchen
- Level: First
Living room
- Level: First
Living room
- Level: First
Heating
- Gas, Other, See Remarks
Cooling
- Other, See Remarks, Wall Unit(s)
Appliances
- Included: Dryer, Dishwasher, Electric Cooktop, Electric Oven, Electric Range, Gas Water Heater, Microwave, Refrigerator, Washer
- Laundry: In Basement, Main Level
Features
- Breakfast Bar, Ceiling Fan(s), Separate/Formal Dining Room, Entrance Foyer, Eat-in Kitchen, Separate/Formal Living Room, Pantry, Quartz Counters, Sliding Glass Door(s), Storage, Solid Surface Counters, Bedroom on Main Level, Main Level Primary, Primary Suite
- Flooring: Laminate, Varies
- Doors: Sliding Doors
- Basement: Full,Finished
- Number of fireplaces: 2
Interior area
- Total structure area: 1,812
- Total interior livable area: 1,812 sqft
Property
Parking
- Total spaces: 3
- Parking features: Attached, Electricity, Garage, Storage, Circular Driveway, Driveway, Garage Door Opener, Other
- Attached garage spaces: 3
Accessibility
- Accessibility features: Accessibility Features, No Stairs, Accessible Approach with Ramp, Accessible Doors
Features
- Levels: One
- Stories: 1
- Patio & porch: Deck
- Exterior features: Blacktop Driveway, Deck, Fully Fenced, Hot Tub/Spa
- Has spa: Yes
- Fencing: Full
Lot
- Size: 0.92 Acres
- Dimensions: 200 x 200
- Features: Rectangular, Rectangular Lot
Details
- Additional structures: Shed(s), Storage, Second Garage
- Parcel number: 35360016501600020110000000
- Special conditions: Standard
Construction
Type & style
- Home type: SingleFamily
- Architectural style: Ranch
- Property subtype: Single Family Residence
Materials
- Vinyl Siding
- Foundation: Poured
- Roof: Asphalt
Condition
- Resale
- Year built: 1962
Utilities & green energy
- Sewer: Connected
- Water: Connected, Public
- Utilities for property: Cable Available, Sewer Connected, Water Connected
Community & neighborhood
Location
- Region: Oswego
- Subdivision: Ridgeway Sites Sec A
Other
Other facts
- Listing terms: Cash,Conventional,FHA,USDA Loan,VA Loan
Price history
| Date | Event | Price |
|---|---|---|
| 7/15/2025 | Sold | $280,000+0%$155/sqft |
Source: | ||
| 5/7/2025 | Pending sale | $279,900$154/sqft |
Source: BHHS broker feed #S1603871 | ||
| 5/7/2025 | Contingent | $279,900$154/sqft |
Source: | ||
| 5/2/2025 | Listed for sale | $279,900+137.8%$154/sqft |
Source: | ||
| 4/15/2003 | Sold | $117,700$65/sqft |
Source: Public Record | ||
Public tax history
| Year | Property taxes | Tax assessment |
|---|---|---|
| 2024 | -- | $163,000 |
| 2023 | -- | $163,000 |
| 2022 | -- | $163,000 |
Find assessor info on the county website
Neighborhood: 13126
Nearby schools
GreatSchools rating
- 4/10Minetto Elementary SchoolGrades: PK-6Distance: 1.2 mi
- 4/10Oswego Middle SchoolGrades: 7-8Distance: 2 mi
- 3/10Oswego High SchoolGrades: 9-12Distance: 3.6 mi
Schools provided by the listing agent
- Elementary: Minetto Elementary
- Middle: Oswego Middle
- High: Oswego High
- District: Oswego
Source: NYSAMLSs. This data may not be complete. We recommend contacting the local school district to confirm school assignments for this home.
