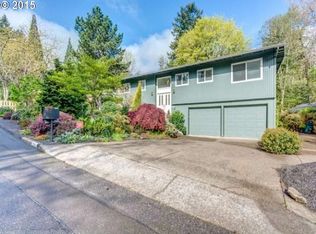Single level living at it's finest! Sprawling open concept floor-plan boasting vaulted ceilings & tons of natural light. Dual living space, impeccable hardwood floors coupled with 180 degree garden views. Grand primary suite with a dreamy walk in closet & oversized bathroom layout. Large bedrooms with closet organizers. A backyard oasis perfect for entertaining, gardening & more. Ideal SW location close to restaurants, shops and parks.
This property is off market, which means it's not currently listed for sale or rent on Zillow. This may be different from what's available on other websites or public sources.
