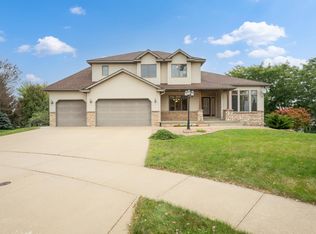Every so often a home hits the MLS that seems "too good to be true". You will not want to miss out on this pre-inspected move in ready, 2-story home that features granite countertops, stainless steel appliances, hardwood & tiled floors, vaulted ceilings, 2-tier deck, walkout basement, wet bar & breathtaking professionally landscaped yard with a gas heated fire pit, perfect for entertaining. If this isn't enough, this home is walking distance to Century High School and located on a quiet cul-de-sac on the city bus line. This home won't be around long! Schedule your private showing today or come visit one of our weekend open houses. Virtual tours, video previews, social distancing, and COVID 19 recommendations practiced.
This property is off market, which means it's not currently listed for sale or rent on Zillow. This may be different from what's available on other websites or public sources.
