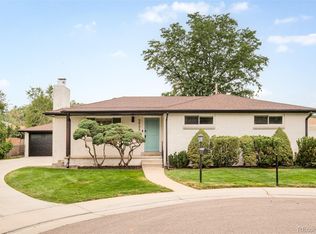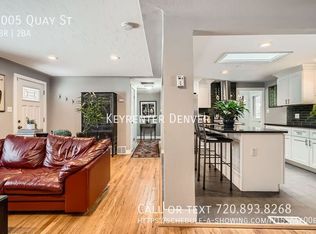Sold for $815,000
$815,000
2965 Quay Street, Wheat Ridge, CO 80033
4beds
2,364sqft
Single Family Residence
Built in 1957
9,982 Square Feet Lot
$785,800 Zestimate®
$345/sqft
$3,088 Estimated rent
Home value
$785,800
$731,000 - $841,000
$3,088/mo
Zestimate® history
Loading...
Owner options
Explore your selling options
What's special
Charming Mid-Century Modern Gem on a Quiet Cul-de-Sac!
Welcome to this beautifully renovated 1950s mid-century modern, raised-ranch home nestled on a peaceful cul-de-sac, just 20 minutes from downtown Denver. This home offers a blend of original charm and modern conveniences on a spacious, nearly 10,000-square-foot lot.
Key Features:
• Fully renovated main and lower level. 3 bedrooms on main floor
• Stylish Renovations: Every room reflects quality craftsmanship, from custom tile work in the bathrooms and kitchen to refinished original oak floors that retain the home’s classic appeal.
• Modern Updates with Original Character: Delight in the unique original plaster ceiling treatments that maintain its mid-century flair, now complemented by new kitchen cabinets and counter tops as well as contemporary upgrades including LED recessed ceiling lights throughout, Nest thermostat, available fiber internet, 96% high efficiency furnace, and new front and back entry doors.
• 4 Bedrooms, 2 Bathrooms: Thoughtfully designed with refinished original oak floors, new trim, and interior door panels throughout. The basement boasts a conforming bedroom with a newly excavated egress window and an ensuite bathroom.
• Bright, Open Basement: Perfect for a home office, media room, or gym, this flexible space also includes a separate laundry room which includes a washer and dryer for added convenience.
• Large Lot with Detached Garage: Enjoy outdoor entertaining on the patio by the detached garage, complete with a new garage door and 220V capability for a future EV charger. The yard also includes a sprinkler system to keep the grounds lush year-round.
This home is a perfect balance of 1950s charm and 21st-century amenities—ideal for anyone seeking style, convenience, and space. Don’t miss out on this rare opportunity in a fantastic location!
Zillow last checked: 8 hours ago
Listing updated: December 11, 2024 at 06:16am
Listed by:
Doug Roesener 720-339-3525 doug@roesener.us,
HomeSmart Realty
Bought with:
Benjamen Lusz, 100076994
Porchlight Real Estate Group
Source: REcolorado,MLS#: 9196268
Facts & features
Interior
Bedrooms & bathrooms
- Bedrooms: 4
- Bathrooms: 2
- Full bathrooms: 2
- Main level bathrooms: 1
- Main level bedrooms: 3
Primary bedroom
- Level: Main
Bedroom
- Level: Main
Bedroom
- Level: Main
Bedroom
- Level: Basement
Bathroom
- Level: Main
Bathroom
- Level: Basement
Kitchen
- Level: Main
Heating
- Forced Air
Cooling
- Central Air
Appliances
- Included: Dishwasher, Disposal, Dryer, Gas Water Heater, Microwave, Oven, Range, Range Hood, Refrigerator, Washer
Features
- High Speed Internet, Open Floorplan, Solid Surface Counters, Synthetic Counters
- Flooring: Vinyl, Wood
- Windows: Double Pane Windows, Window Coverings
- Basement: Finished,Partial
Interior area
- Total structure area: 2,364
- Total interior livable area: 2,364 sqft
- Finished area above ground: 1,182
- Finished area below ground: 1,118
Property
Parking
- Total spaces: 2
- Parking features: Concrete, Exterior Access Door, Lighted
- Garage spaces: 2
Features
- Levels: One
- Stories: 1
- Entry location: Stairs
- Patio & porch: Covered, Front Porch, Patio
- Exterior features: Garden, Private Yard, Smart Irrigation
- Fencing: Partial
Lot
- Size: 9,982 sqft
- Features: Cul-De-Sac, Landscaped, Level, Sprinklers In Front, Sprinklers In Rear
- Residential vegetation: Grassed
Details
- Parcel number: 022569
- Zoning: Residential
- Special conditions: Standard
Construction
Type & style
- Home type: SingleFamily
- Architectural style: Traditional
- Property subtype: Single Family Residence
Materials
- Brick
- Foundation: Concrete Perimeter
- Roof: Composition
Condition
- Updated/Remodeled
- Year built: 1957
Utilities & green energy
- Electric: 110V, 220 Volts, 220 Volts in Garage
- Sewer: Public Sewer
- Water: Public
- Utilities for property: Cable Available, Electricity Connected, Natural Gas Connected, Phone Available
Green energy
- Energy efficient items: Lighting, Thermostat
Community & neighborhood
Security
- Security features: Carbon Monoxide Detector(s)
Location
- Region: Wheat Ridge
- Subdivision: Palmyra Gardens
Other
Other facts
- Listing terms: Cash,Conventional,Jumbo
- Ownership: Corporation/Trust
- Road surface type: Paved
Price history
| Date | Event | Price |
|---|---|---|
| 12/10/2024 | Sold | $815,000-1.2%$345/sqft |
Source: | ||
| 11/18/2024 | Pending sale | $824,500$349/sqft |
Source: | ||
| 11/8/2024 | Listed for sale | $824,500$349/sqft |
Source: | ||
Public tax history
| Year | Property taxes | Tax assessment |
|---|---|---|
| 2024 | $2,457 +17.9% | $34,803 |
| 2023 | $2,084 -1.4% | $34,803 +14.6% |
| 2022 | $2,113 +12.7% | $30,358 -2.8% |
Find assessor info on the county website
Neighborhood: 80033
Nearby schools
GreatSchools rating
- 5/10Stevens Elementary SchoolGrades: PK-5Distance: 0.9 mi
- 5/10Everitt Middle SchoolGrades: 6-8Distance: 2 mi
- 7/10Wheat Ridge High SchoolGrades: 9-12Distance: 1.7 mi
Schools provided by the listing agent
- Elementary: Stevens
- Middle: Everitt
- High: Wheat Ridge
- District: Jefferson County R-1
Source: REcolorado. This data may not be complete. We recommend contacting the local school district to confirm school assignments for this home.
Get a cash offer in 3 minutes
Find out how much your home could sell for in as little as 3 minutes with a no-obligation cash offer.
Estimated market value$785,800
Get a cash offer in 3 minutes
Find out how much your home could sell for in as little as 3 minutes with a no-obligation cash offer.
Estimated market value
$785,800

