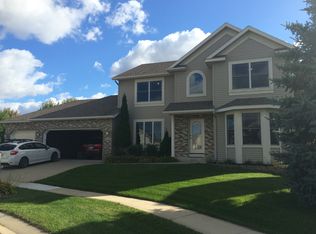Closed
$468,000
2965 Oakview Dr NE, Rochester, MN 55906
3beds
3,446sqft
Single Family Residence
Built in 2001
0.28 Acres Lot
$525,100 Zestimate®
$136/sqft
$3,495 Estimated rent
Home value
$525,100
$499,000 - $551,000
$3,495/mo
Zestimate® history
Loading...
Owner options
Explore your selling options
What's special
Enjoy this beautiful, one owner, two-story home which has been pre-inspected. A fourth bedroom on the lower level can easily be added. The main level is perfect for entertaining with an open concept kitchen and dining room adjacent to the living room which features a beautiful gas fireplace. The laundry room is conveniently located on the main floor. The main and 2nd floor have been freshly painted. The three bedrooms on the 2nd level are oversized and have walk-in closets. There's also another gas fireplace in the lower-level family room which provides plenty of heat throughout the large basement. The generous three car garage has plenty of room for your cars and storage. The furnace and air conditioner were replaced in 2019 and the roof with a weather proofing thermal feature in 2022. There's also a new full yard zoned watering/sprinkler system with remote capability. The backyard patio is perfect for those warm days outdoor entertainment and grilling and has a fenced yard.
Zillow last checked: 8 hours ago
Listing updated: May 25, 2024 at 10:36pm
Listed by:
Laurie Mangen 507-254-9551,
Keller Williams Premier Realty
Bought with:
Josh Huglen
Coldwell Banker Realty
Source: NorthstarMLS as distributed by MLS GRID,MLS#: 6325208
Facts & features
Interior
Bedrooms & bathrooms
- Bedrooms: 3
- Bathrooms: 4
- Full bathrooms: 2
- 1/2 bathrooms: 2
Bedroom 1
- Level: Upper
Bedroom 2
- Level: Upper
Bedroom 3
- Level: Upper
Bathroom
- Level: Upper
Bathroom
- Level: Upper
Bathroom
- Level: Main
Bathroom
- Level: Basement
Dining room
- Level: Main
Family room
- Level: Basement
Flex room
- Level: Main
Kitchen
- Level: Main
Laundry
- Level: Main
Living room
- Level: Main
Heating
- Forced Air
Cooling
- Central Air
Appliances
- Included: Air-To-Air Exchanger, Dishwasher, Double Oven, Dryer, Humidifier, Gas Water Heater, Range, Refrigerator, Washer
Features
- Basement: Finished,Full
- Number of fireplaces: 2
- Fireplace features: Gas
Interior area
- Total structure area: 3,446
- Total interior livable area: 3,446 sqft
- Finished area above ground: 2,382
- Finished area below ground: 1,064
Property
Parking
- Total spaces: 3
- Parking features: Attached, Concrete, Garage Door Opener
- Attached garage spaces: 3
- Has uncovered spaces: Yes
Accessibility
- Accessibility features: None
Features
- Levels: Two
- Stories: 2
Lot
- Size: 0.28 Acres
- Dimensions: 88 x 140
Details
- Foundation area: 1222
- Parcel number: 733041063220
- Zoning description: Residential-Single Family
Construction
Type & style
- Home type: SingleFamily
- Property subtype: Single Family Residence
Materials
- Vinyl Siding
- Roof: Age 8 Years or Less,Asphalt
Condition
- Age of Property: 23
- New construction: No
- Year built: 2001
Utilities & green energy
- Gas: Natural Gas
- Sewer: City Sewer/Connected
- Water: City Water/Connected
Community & neighborhood
Location
- Region: Rochester
- Subdivision: Century Hills 5th Sub
HOA & financial
HOA
- Has HOA: No
Price history
| Date | Event | Price |
|---|---|---|
| 5/26/2023 | Sold | $468,000-2.5%$136/sqft |
Source: | ||
| 5/9/2023 | Pending sale | $480,000$139/sqft |
Source: | ||
| 4/20/2023 | Price change | $480,000-3%$139/sqft |
Source: | ||
| 4/3/2023 | Price change | $495,000-1%$144/sqft |
Source: | ||
| 3/17/2023 | Listed for sale | $500,000-2.9%$145/sqft |
Source: | ||
Public tax history
| Year | Property taxes | Tax assessment |
|---|---|---|
| 2025 | $7,036 +15% | $527,900 +5.1% |
| 2024 | $6,116 | $502,500 +3.5% |
| 2023 | -- | $485,700 -0.6% |
Find assessor info on the county website
Neighborhood: 55906
Nearby schools
GreatSchools rating
- 7/10Jefferson Elementary SchoolGrades: PK-5Distance: 1.6 mi
- 8/10Century Senior High SchoolGrades: 8-12Distance: 0.7 mi
- 4/10Kellogg Middle SchoolGrades: 6-8Distance: 1.8 mi
Schools provided by the listing agent
- Elementary: Jefferson
- Middle: Kellogg
- High: Century
Source: NorthstarMLS as distributed by MLS GRID. This data may not be complete. We recommend contacting the local school district to confirm school assignments for this home.
Get a cash offer in 3 minutes
Find out how much your home could sell for in as little as 3 minutes with a no-obligation cash offer.
Estimated market value$525,100
Get a cash offer in 3 minutes
Find out how much your home could sell for in as little as 3 minutes with a no-obligation cash offer.
Estimated market value
$525,100
