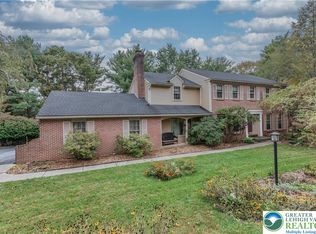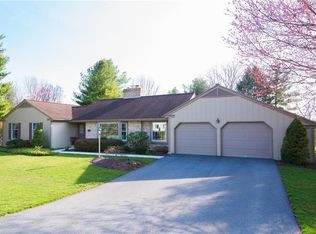A lavish Center Hall Colonial graced with sublime finishes and breathe taking views. This exquisite 5-bedroom, 3.5-bathroom home is an example of luxury and style. Features of this 5,016 sq. ft. home include gorgeous hardwood flooring, beamed ceilings, crown moldings, pocket doors, custom built-ins, and 3 beautiful fireplaces. A welcoming foyer leads to a dining room, family room, parlor, living room, and study~ all saturated with natural light. A massive, recently remodeled, kitchen with center island, custom Woodmode cabinets, sleek countertops, and a suite of fully-integrated appliances, including a Wolf commercial range. A serene screened porch sits just behind the kitchen. The master suite features cavernous his-and-hers walk-in closets, and an immense en-suite bathroom with a four-person walk-in shower, a deep soaking tub, his-and-hers vanities and enclosed toilet. Two more bedrooms feature a Jack and Jill bath and have ample closet space. The last two bedrooms have private closet space and share a hall bath. Lastly a 2nd floor laundry room with plenty of linen storage. New roof and gutters just installed. Close to parks, shopping, entertainment, places of warship, and all major routes. 2020-02-13
This property is off market, which means it's not currently listed for sale or rent on Zillow. This may be different from what's available on other websites or public sources.

