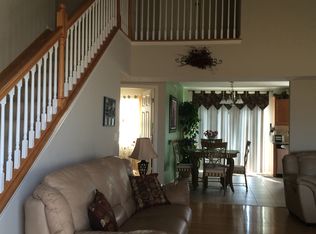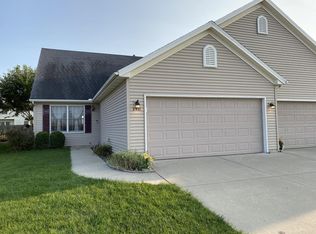Closed
$286,000
2965 E Raab Rd #0, Normal, IL 61761
3beds
1,745sqft
Townhouse, Single Family Residence
Built in 2004
6,346 Square Feet Lot
$297,400 Zestimate®
$164/sqft
$2,008 Estimated rent
Home value
$297,400
$274,000 - $324,000
$2,008/mo
Zestimate® history
Loading...
Owner options
Explore your selling options
What's special
This well-maintained 1.5-story home offers the perfect blend of convenience and space. The main-level master suite and laundry make daily living a breeze, while two spacious upstairs bedrooms and an office provide plenty of room to spread out. Large closets throughout ensure ample storage, and the attached 2-car garage and full unfinished basement offer even more space for storage or future expansion. You'll love the updates, including a new roof in 2024, kitchen and bathroom upgrades in 2020, and a refreshed master suite in 2022. Don't miss this fantastic opportunity-schedule your showing today!
Zillow last checked: 8 hours ago
Listing updated: April 19, 2025 at 01:39am
Listing courtesy of:
Kyle Koester 217-202-5639,
KELLER WILLIAMS-TREC-MONT
Bought with:
Becky Gerig, ABR,CRS
RE/MAX Choice
Source: MRED as distributed by MLS GRID,MLS#: 12295579
Facts & features
Interior
Bedrooms & bathrooms
- Bedrooms: 3
- Bathrooms: 3
- Full bathrooms: 2
- 1/2 bathrooms: 1
Primary bedroom
- Features: Bathroom (Full)
- Level: Main
- Area: 196 Square Feet
- Dimensions: 14X14
Bedroom 2
- Level: Second
- Area: 176 Square Feet
- Dimensions: 11X16
Bedroom 3
- Level: Second
- Area: 182 Square Feet
- Dimensions: 13X14
Dining room
- Level: Main
- Area: 98 Square Feet
- Dimensions: 7X14
Kitchen
- Features: Kitchen (Island)
- Level: Main
- Area: 126 Square Feet
- Dimensions: 9X14
Living room
- Level: Main
- Area: 360 Square Feet
- Dimensions: 18X20
Office
- Level: Second
- Area: 54 Square Feet
- Dimensions: 9X6
Heating
- Natural Gas, Forced Air
Cooling
- Central Air
Appliances
- Included: Range, Microwave, Dishwasher, Refrigerator, Stainless Steel Appliance(s), Electric Cooktop
- Laundry: Main Level, In Unit, Laundry Closet
Features
- Cathedral Ceiling(s), 1st Floor Bedroom, 1st Floor Full Bath, Walk-In Closet(s)
- Flooring: Hardwood
- Basement: Unfinished,Full
- Number of fireplaces: 1
- Fireplace features: Living Room
Interior area
- Total structure area: 2,811
- Total interior livable area: 1,745 sqft
- Finished area below ground: 0
Property
Parking
- Total spaces: 2
- Parking features: Concrete, On Site, Garage Owned, Attached, Garage
- Attached garage spaces: 2
Accessibility
- Accessibility features: No Disability Access
Lot
- Size: 6,346 sqft
- Dimensions: 38X167
Details
- Additional structures: Shed(s)
- Parcel number: 1424126032
- Special conditions: None
Construction
Type & style
- Home type: Townhouse
- Property subtype: Townhouse, Single Family Residence
Materials
- Vinyl Siding
- Roof: Asphalt
Condition
- New construction: No
- Year built: 2004
Utilities & green energy
- Sewer: Public Sewer
- Water: Public
Community & neighborhood
Location
- Region: Normal
Other
Other facts
- Listing terms: Conventional
- Ownership: Fee Simple
Price history
| Date | Event | Price |
|---|---|---|
| 4/17/2025 | Sold | $286,000+4%$164/sqft |
Source: | ||
| 3/3/2025 | Contingent | $275,000$158/sqft |
Source: | ||
| 2/27/2025 | Listed for sale | $275,000$158/sqft |
Source: | ||
Public tax history
Tax history is unavailable.
Neighborhood: 61761
Nearby schools
GreatSchools rating
- 9/10Grove Elementary SchoolGrades: K-5Distance: 0.6 mi
- 5/10Chiddix Jr High SchoolGrades: 6-8Distance: 2.9 mi
- 8/10Normal Community High SchoolGrades: 9-12Distance: 1.1 mi
Schools provided by the listing agent
- Elementary: Grove Elementary
- Middle: Kingsley Jr High
- High: Normal Community High School
- District: 5
Source: MRED as distributed by MLS GRID. This data may not be complete. We recommend contacting the local school district to confirm school assignments for this home.

Get pre-qualified for a loan
At Zillow Home Loans, we can pre-qualify you in as little as 5 minutes with no impact to your credit score.An equal housing lender. NMLS #10287.

