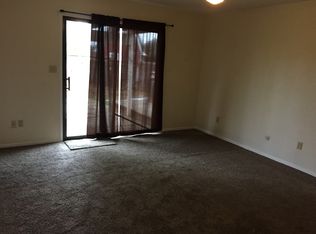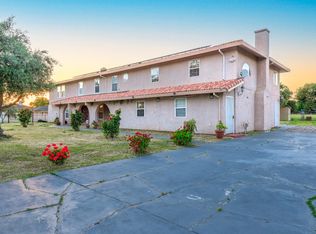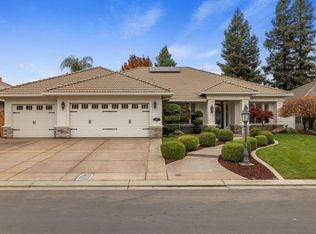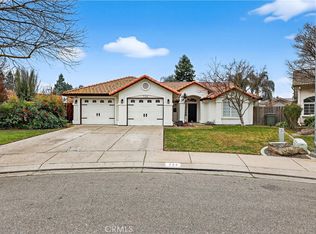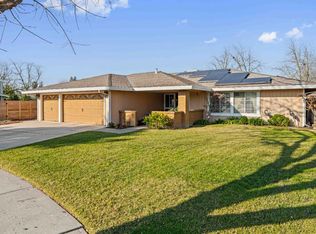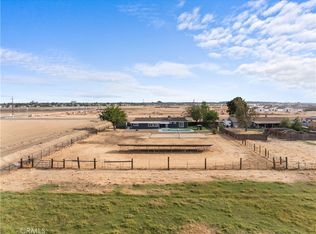Welcome to this charming home ranch - style in Merced, offering a perfect blend of comfort and functionality. Sprawling state over 1,848 square feet, this residence features 3 spacious bedrooms and 2 full bathrooms. The heart of the home is the kitchen, seamlessly integrated into a kitchen/family room combo, providing a versatile space for both daily living and entertaining. Enjoy meals at the breakfast bar or in the designated dining area within the family room. The home is equipped with Central AC and Central Forced Air heating, ensuring year-round comfort. The flooring throughout the house is designed for both style and durability. A cozy fireplace adds warmth and ambiance to the living space. Practical amenities include a 2-car garage converted in private living unit permits unknown. Located within 6 mins to Merced University, this home offers Additional rear unit permits unknown This two level unit ensures privacy for both guess or tenants. With a generous lot size of approximately 75,829 square feet, with plenty of almond trees, space for horses and outdoor living, solar panels a smart and essential investment now this days. This home is on a natural gas (one of a hand full in this area) Covered patio with brick outdoor type kitchen BBQ and much more worth look to explore
For sale
$799,000
2965 Dunn Rd, Merced, CA 95340
3beds
1,848sqft
Est.:
Single Family Residence, Residential
Built in 1979
1.74 Acres Lot
$-- Zestimate®
$432/sqft
$-- HOA
What's special
Cozy fireplaceAlmond treesSpace for horsesBreakfast barGenerous lot sizeSolar panelsPrivate living unit
- 266 days |
- 927 |
- 40 |
Zillow last checked: 8 hours ago
Listing updated: November 10, 2025 at 12:42am
Listed by:
Juanita Flores 01463523 408-840-6004,
Intero Real Estate Services 408-840-7400
Source: MLSListings Inc,MLS#: ML82005347
Tour with a local agent
Facts & features
Interior
Bedrooms & bathrooms
- Bedrooms: 3
- Bathrooms: 2
- Full bathrooms: 2
Dining room
- Features: BreakfastBar, DiningFamilyCombo
Family room
- Features: KitchenFamilyRoomCombo
Heating
- Central Forced Air
Cooling
- Central Air
Features
- Number of fireplaces: 1
- Fireplace features: Family Room
Interior area
- Total structure area: 1,848
- Total interior livable area: 1,848 sqft
Property
Parking
- Total spaces: 2
- Parking features: Attached, Electric Gate, Off Street, Parking Area
- Attached garage spaces: 2
Features
- Stories: 1
- Has view: Yes
- View description: Hills, Orchard
Lot
- Size: 1.74 Acres
Details
- Parcel number: 060600037000
- Zoning: A-R
- Special conditions: Standard
- Horse amenities: Unimproved
Construction
Type & style
- Home type: SingleFamily
- Architectural style: Ranch
- Property subtype: Single Family Residence, Residential
Materials
- Foundation: Slab
- Roof: Composition
Condition
- New construction: No
- Year built: 1979
Utilities & green energy
- Gas: NaturalGas
- Sewer: Septic Tank
- Water: Well
- Utilities for property: Natural Gas Available, Solar
Community & HOA
Location
- Region: Merced
Financial & listing details
- Price per square foot: $432/sqft
- Tax assessed value: $752,287
- Annual tax amount: $8,430
- Date on market: 5/2/2025
- Listing agreement: ExclusiveRightToSell
Estimated market value
Not available
Estimated sales range
Not available
$2,380/mo
Price history
Price history
| Date | Event | Price |
|---|---|---|
| 5/3/2025 | Listed for sale | $799,000+15%$432/sqft |
Source: | ||
| 5/26/2021 | Sold | $695,000-0.7%$376/sqft |
Source: Public Record Report a problem | ||
| 5/19/2021 | Pending sale | $699,999$379/sqft |
Source: MetroList Services of CA #221025316 Report a problem | ||
| 5/14/2021 | Listed for sale | $699,999$379/sqft |
Source: MetroList Services of CA #221025316 Report a problem | ||
| 4/25/2021 | Pending sale | $699,999$379/sqft |
Source: MetroList Services of CA #221025316 Report a problem | ||
Public tax history
Public tax history
| Year | Property taxes | Tax assessment |
|---|---|---|
| 2025 | $8,430 +5.7% | $752,287 +2% |
| 2024 | $7,975 +1.4% | $737,538 +2% |
| 2023 | $7,864 +1.3% | $723,078 +2% |
Find assessor info on the county website
BuyAbility℠ payment
Est. payment
$4,866/mo
Principal & interest
$3874
Property taxes
$712
Home insurance
$280
Climate risks
Neighborhood: 95340
Nearby schools
GreatSchools rating
- 5/10Ada Givens Elementary SchoolGrades: K-6Distance: 2.6 mi
- 4/10Herbert H. Cruickshank Middle SchoolGrades: 7-8Distance: 1.6 mi
- 6/10El Capitan HighGrades: 9-12Distance: 2.8 mi
Schools provided by the listing agent
- District: MercedCityElementary
Source: MLSListings Inc. This data may not be complete. We recommend contacting the local school district to confirm school assignments for this home.
