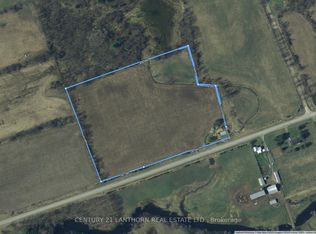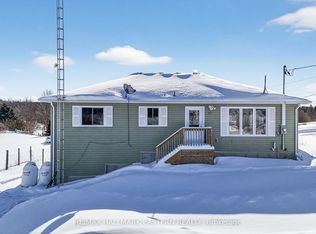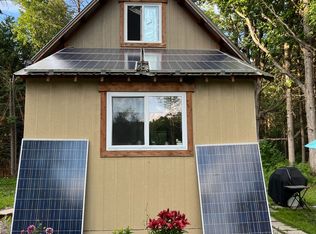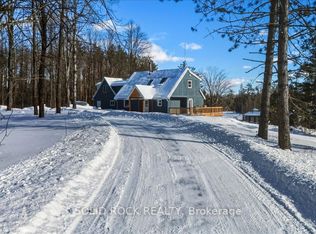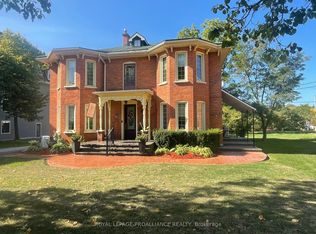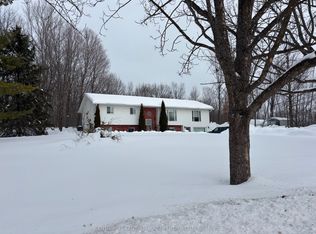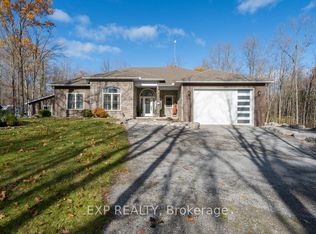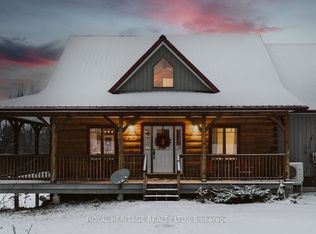2965 Centre Line Rd, Marmora And Lake, ON K0K 2M0
What's special
- 158 days |
- 8 |
- 0 |
Zillow last checked: 8 hours ago
Listing updated: September 21, 2025 at 01:15pm
SOTHEBY'S INTERNATIONAL REALTY CANADA
Facts & features
Interior
Bedrooms & bathrooms
- Bedrooms: 5
- Bathrooms: 3
Heating
- Forced Air, Propane
Cooling
- Central Air
Appliances
- Included: Water Softener, Water Treatment
Features
- Primary Bedroom - Main Floor, Storage
- Basement: Finished with Walk-Out
- Has fireplace: Yes
- Fireplace features: Living Room, Wood Burning
Interior area
- Living area range: 2500-3000 null
Property
Parking
- Total spaces: 10
- Parking features: Private
Features
- Patio & porch: Deck, Porch
- Exterior features: Landscaped, Landscape Lighting, Lighting, Privacy, Private Pond
- Pool features: None
- Has view: Yes
- View description: Forest, Garden, Meadow, Pasture, Trees/Woods
- Waterfront features: None
Lot
- Size: 23 Square Feet
- Features: Clear View, Cul de Sac/Dead End, Wooded/Treed, Rectangular Lot
- Topography: Flat
Details
- Additional structures: Barn
- Parcel number: 401520090
- Other equipment: Propane Tank
Construction
Type & style
- Home type: SingleFamily
- Architectural style: Bungalow-Raised
- Property subtype: Single Family Residence
Materials
- Board & Batten
- Foundation: Concrete
- Roof: Asphalt Shingle
Utilities & green energy
- Sewer: Septic
- Water: Drilled Well
- Utilities for property: Garbage Pickup, Internet High Speed, Phone Available, Underground Utilities, Recycling Pickup
Community & HOA
Community
- Security: Carbon Monoxide Detector(s), Smoke Detector(s)
Location
- Region: Marmora And Lake
Financial & listing details
- Annual tax amount: C$3,506
- Date on market: 9/11/2025
By pressing Contact Agent, you agree that the real estate professional identified above may call/text you about your search, which may involve use of automated means and pre-recorded/artificial voices. You don't need to consent as a condition of buying any property, goods, or services. Message/data rates may apply. You also agree to our Terms of Use. Zillow does not endorse any real estate professionals. We may share information about your recent and future site activity with your agent to help them understand what you're looking for in a home.
Price history
Price history
Price history is unavailable.
Public tax history
Public tax history
Tax history is unavailable.Climate risks
Neighborhood: K0K
Nearby schools
GreatSchools rating
No schools nearby
We couldn't find any schools near this home.
- Loading
