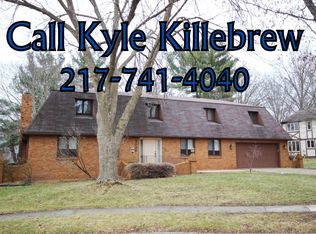Serenity now. Enjoy tranquility of the water from your wrap around deck, or walk out lower level patio, or just throw a line in the water. This large traditional 4 bedroom, 3.5 bath two story home provides an area for you in the formal living room or family room, and the finished walk out for your older children, or dad's man cave with office, family room, full bath, workshop and storage. Mom will love the cook's kitchen with cooktop and double oven. First floor laundry closet, or hook ups available in basement. New windows in the spacious bedrooms, and 2 baths. Home has been pre-inspected.
This property is off market, which means it's not currently listed for sale or rent on Zillow. This may be different from what's available on other websites or public sources.

