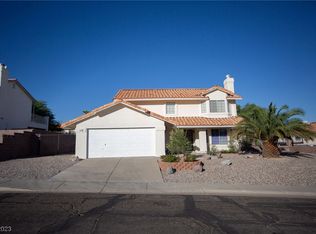Don't miss this home. All new appliances all new high efficiency windows Canyon Rim location (Canyon Terrace) off James A. Bilbray Pkwy. Nice 3 BR plus 2.5 BA Aprox 1,522 Sft Lot! Big homesite showing over 7,400 total Sft, buyers to verify. Gated RV parking on the south side of the lot, for all your water toys! Custom paneling in Living / Dining Room. Large Master BR with Duel Sinks, Tub/Shower and walk-in Closet! Pool sized Lot with open space between neighbors. Home in process of having solar panels installed.
This property is off market, which means it's not currently listed for sale or rent on Zillow. This may be different from what's available on other websites or public sources.

