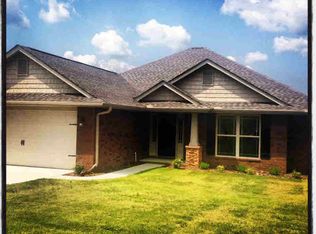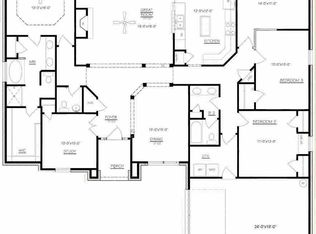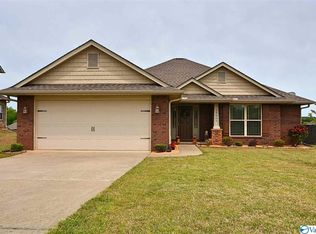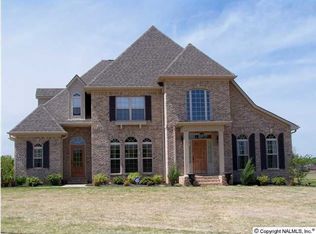$66 SQ FT!!! $7500 CUSTOMER INCENTIVE. *Restr. Apply. Gorgeous Home just 3 miles from the new WalMart, NEW FLOORPLAN! Incredible VALUE, FULL BRICK, TVA ENERGY RIGHT, SS APPLIANCES, Recessed Lights in Kitchen, Rounded SheetRock Corners, 9 ft. Ceilings, Hardwoods in Foyer & Dining/ Flex, C-Tile In Bathrms & Laundry. Full SOD. Craftsman Style With Prairie Style Windows & 30-yr. Dimensional Shingles, generous outdoor living. Model Home hours Mon-Sat 10-6, Sun.1-6
This property is off market, which means it's not currently listed for sale or rent on Zillow. This may be different from what's available on other websites or public sources.



