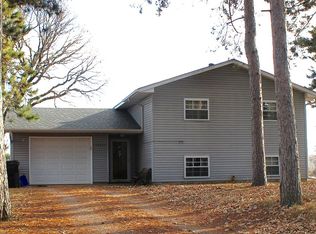Welcome home! This 4 bedroom, 2 bathroom split level home sits on a beautiful 5 acres w/soaring pine trees, various fruit trees & is fully set up for horses w/3 separate fenced areas, 2 lean to's, chicken coop & pole building. The pole building has 2 box stalls, electricity, sand point well & is half cemented with 2 single garage doors for extra garage space or workshop. New roof on home in 2017, new flooring throughout upper level & remodeled upper level bathroom in 2018. A must see property!
This property is off market, which means it's not currently listed for sale or rent on Zillow. This may be different from what's available on other websites or public sources.

