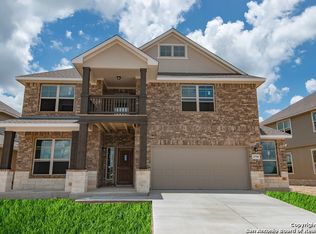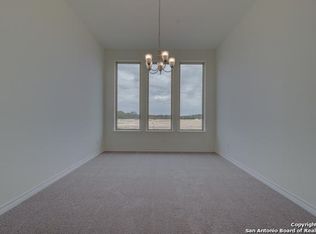Sold on 07/01/24
Price Unknown
29646 Elkhorn Ridge, Boerne, TX 78015
4beds
2,476sqft
Single Family Residence
Built in 2018
6,534 Square Feet Lot
$469,000 Zestimate®
$--/sqft
$2,802 Estimated rent
Home value
$469,000
$431,000 - $507,000
$2,802/mo
Zestimate® history
Loading...
Owner options
Explore your selling options
What's special
Priced way below any new construction in the area! Meticulously maintained with tons of updates!!! You wont find this much value for the price anywhere!! Come take a tour of this beautiful home!! Your dream home awaits! Welcome to the Sterling plan, located in the beautiful community of Elkhorn Ridge. This popular 1.5 story home is sure to impress and check all your wants and needs! From the moment you walk in the door you will appreciate this light and bright open concept home with 4 bedrooms and 3 full bathrooms. The kitchen is adorned with white cabinetry granite countertops, stainless steel appliance, double ovens and natural gas cooktop. The beautiful island kitchen serves as a focal point and a multifunctional space offering both ample workspace for preparing meals, a casual breakfast bar or a fine dining experience with the warmth of home. However you like to entertain your guests, this kitchen will be sure to impress. Just a few steps from your kitchen you will enjoy your mature landscaped back yard with extended covered patio, Perfect for coffee in the morning or an evening BBQ with friends. The master retreat is located downstairs and offers ample space for your king-size bedroom furniture with a oversized custom tiled shower and generously sized walk in closet located in the master bathroom. This home has it all! Even an office for the days you work from home. Upstairs you will find your gameroom along with the 4th bedroom and bathroom. This space in perfect for visiting guests, a roommate, or the in-laws as it offers privacy and is nestled away from the remaining bedrooms downstairs. Soft water system conveys with the home also ! What more could you ask for ? and where else are you going to find this much value for the price? Meticulously maintained and ready for its new owner. Schedule your showing today!
Zillow last checked: 8 hours ago
Listing updated: July 03, 2024 at 07:19am
Listed by:
Lisa Cabrera TREC #649703 (210) 253-3137,
Connect Realty.com
Source: LERA MLS,MLS#: 1742361
Facts & features
Interior
Bedrooms & bathrooms
- Bedrooms: 4
- Bathrooms: 3
- Full bathrooms: 3
Primary bedroom
- Area: 225
- Dimensions: 15 x 15
Bedroom 2
- Area: 121
- Dimensions: 11 x 11
Bedroom 3
- Area: 144
- Dimensions: 12 x 12
Bedroom 4
- Area: 196
- Dimensions: 14 x 14
Primary bathroom
- Features: Shower Only, Double Vanity
- Area: 54
- Dimensions: 9 x 6
Dining room
- Area: 121
- Dimensions: 11 x 11
Kitchen
- Area: 195
- Dimensions: 15 x 13
Living room
- Area: 320
- Dimensions: 20 x 16
Heating
- Central, Natural Gas
Cooling
- Central Air
Appliances
- Included: Microwave, Gas Cooktop, Double Oven
Features
- Two Living Area, Liv/Din Combo, Eat-in Kitchen, Kitchen Island, Pantry, Study/Library, Game Room, Walk-In Closet(s), Master Downstairs, Ceiling Fan(s)
- Flooring: Carpet, Ceramic Tile
- Has basement: No
- Has fireplace: No
- Fireplace features: Not Applicable
Interior area
- Total structure area: 2,476
- Total interior livable area: 2,476 sqft
Property
Parking
- Total spaces: 2
- Parking features: Two Car Garage
- Garage spaces: 2
Accessibility
- Accessibility features: First Floor Bath, Full Bath/Bed on 1st Flr, First Floor Bedroom
Features
- Levels: One
- Stories: 1
- Pool features: None
Lot
- Size: 6,534 sqft
Details
- Parcel number: 047088000750
Construction
Type & style
- Home type: SingleFamily
- Property subtype: Single Family Residence
Materials
- Stone, Stucco, Siding
- Foundation: Slab
- Roof: Composition
Condition
- Pre-Owned
- New construction: No
- Year built: 2018
Details
- Builder name: PRINSTON CLASSIC
Utilities & green energy
- Water: Water System
Community & neighborhood
Security
- Security features: Controlled Access
Community
- Community features: Jogging Trails
Location
- Region: Boerne
- Subdivision: Elkhorn Ridge
HOA & financial
HOA
- Has HOA: Yes
- HOA fee: $150 quarterly
- Association name: ELKHORN RIDGE
- Second association name: Fair Oaks Ranch
Other financial information
- Additional fee information: HOA Fee 2: $150.00 Annually
Other
Other facts
- Listing terms: Conventional,FHA,VA Loan,Wraparound
Price history
| Date | Event | Price |
|---|---|---|
| 10/4/2025 | Listing removed | $2,950$1/sqft |
Source: Zillow Rentals | ||
| 9/2/2025 | Price change | $2,950-1.6%$1/sqft |
Source: Zillow Rentals | ||
| 7/9/2025 | Price change | $2,999-7.7%$1/sqft |
Source: Zillow Rentals | ||
| 5/21/2025 | Listed for rent | $3,250+1.6%$1/sqft |
Source: Zillow Rentals | ||
| 9/16/2024 | Listing removed | $3,200$1/sqft |
Source: Zillow Rentals | ||
Public tax history
| Year | Property taxes | Tax assessment |
|---|---|---|
| 2025 | -- | $500,940 -4.5% |
| 2024 | $4,765 -1% | $524,690 +5.1% |
| 2023 | $4,816 +16% | $499,190 +20.1% |
Find assessor info on the county website
Neighborhood: 78015
Nearby schools
GreatSchools rating
- 10/10Van Raub Elementary SchoolGrades: PK-5Distance: 0.7 mi
- 8/10Boerne Middle SouthGrades: 6-8Distance: 2.8 mi
- 8/10Boerne - Samuel V Champion High SchoolGrades: 9-12Distance: 4.1 mi
Schools provided by the listing agent
- District: Boerne
Source: LERA MLS. This data may not be complete. We recommend contacting the local school district to confirm school assignments for this home.
Get a cash offer in 3 minutes
Find out how much your home could sell for in as little as 3 minutes with a no-obligation cash offer.
Estimated market value
$469,000
Get a cash offer in 3 minutes
Find out how much your home could sell for in as little as 3 minutes with a no-obligation cash offer.
Estimated market value
$469,000

