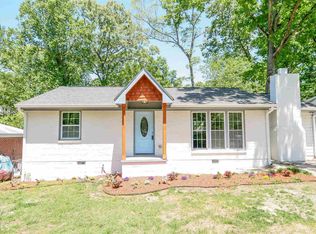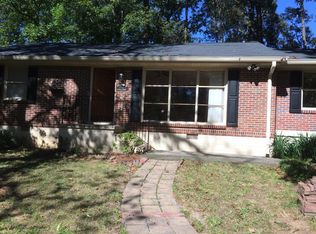Total new modern renovation down to the studs, 3/2 with private master bedroom suite, his and her closest, double vanity, huge shower. Modern open kitchen with island, beautiful cabinets with desk area. Stainless appliances with gas stove and vented hood. Large open dining and living area. The second bath has tile tub/shower and closet. Bedrooms 2 and 3 have extended 5 foot wide closets. Laundry room for side by side washer & dryer and storage. Large deck in back with a fully fenced yard.
This property is off market, which means it's not currently listed for sale or rent on Zillow. This may be different from what's available on other websites or public sources.

