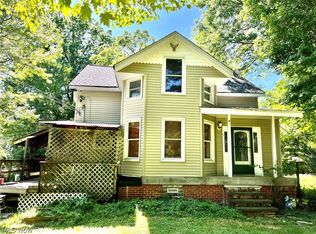Sold for $235,000 on 06/09/25
$235,000
2964 Rockefeller Rd, Willoughby Hills, OH 44092
3beds
1,140sqft
Single Family Residence
Built in 1949
1.65 Acres Lot
$240,300 Zestimate®
$206/sqft
$1,584 Estimated rent
Home value
$240,300
$214,000 - $272,000
$1,584/mo
Zestimate® history
Loading...
Owner options
Explore your selling options
What's special
Charming Cape Cod on a Spacious Lot – Move-In Ready! Welcome to 2964 Rockefeller Rd, a delightful 3-bedroom, 1-bathroom Cape Cod bursting with charm and modern updates! Offering over 1100 sq. ft. of living space, this home is perfect for those seeking comfort, convenience, and a fresh, stylish interior. Step inside to a spacious living room, bathed in natural light and enhanced by newer LVP flooring that extends through the kitchen and primary bedroom. The light gray and white color palette creates a modern, inviting atmosphere. The eat-in kitchen is both functional and stylish, featuring updated light fixtures and a full set of appliances. Upstairs, you'll find freshly carpeted bedrooms, providing a cozy retreat. While the full bath is compact, it offers everything you need. The full basement provides ample laundry and storage space, making organization a breeze. Outside, the huge lot offers plenty of room to enjoy, and the unpaved driveway leads to a detached garage. A bonus 2-car parking pad in front adds extra convenience for guests or additional vehicles. This home has been extensively updated for peace of mind! A new furnace, air conditioner, water heater, and garbage disposal were installed in 2022. Additional improvements include updated windows, new flooring, HandiFloor, a Simply Safe security system, and a brand-new sump pump in 2024. With its thoughtful upgrades and move-in-ready appeal, this home is an incredible opportunity in Willoughby Hills. Don’t miss out—schedule your showing today!
Zillow last checked: 8 hours ago
Listing updated: June 09, 2025 at 11:04am
Listing Provided by:
Terry Young Terryyoung@theyoungteam.com216-400-5224,
Keller Williams Greater Metropolitan
Bought with:
Breanna Johnson, 2023005322
Keller Williams Citywide
Jamie Proctor, 2023000334
Keller Williams Citywide
Source: MLS Now,MLS#: 5100238 Originating MLS: Akron Cleveland Association of REALTORS
Originating MLS: Akron Cleveland Association of REALTORS
Facts & features
Interior
Bedrooms & bathrooms
- Bedrooms: 3
- Bathrooms: 1
- Full bathrooms: 1
- Main level bathrooms: 1
Heating
- Forced Air, Gas
Cooling
- Central Air
Features
- Basement: Partially Finished,Unfinished
- Has fireplace: No
Interior area
- Total structure area: 1,140
- Total interior livable area: 1,140 sqft
- Finished area above ground: 1,140
Property
Parking
- Total spaces: 2
- Parking features: Detached, Garage, Other
- Garage spaces: 2
Features
- Levels: One and One Half
Lot
- Size: 1.65 Acres
Details
- Parcel number: 31A005A000330
- Special conditions: Standard
Construction
Type & style
- Home type: SingleFamily
- Architectural style: Cape Cod
- Property subtype: Single Family Residence
Materials
- Other, Wood Siding
- Roof: Asphalt,Shingle
Condition
- Year built: 1949
Utilities & green energy
- Sewer: Public Sewer
- Water: Public
Community & neighborhood
Location
- Region: Willoughby Hills
- Subdivision: Willoughby
Price history
| Date | Event | Price |
|---|---|---|
| 6/9/2025 | Sold | $235,000+4.4%$206/sqft |
Source: | ||
| 4/25/2025 | Pending sale | $225,000$197/sqft |
Source: | ||
| 3/26/2025 | Listed for sale | $225,000+40.6%$197/sqft |
Source: | ||
| 10/21/2022 | Sold | $160,000-4.8%$140/sqft |
Source: | ||
| 10/4/2022 | Pending sale | $168,000$147/sqft |
Source: | ||
Public tax history
| Year | Property taxes | Tax assessment |
|---|---|---|
| 2024 | $4,423 -2.8% | $60,880 +23.9% |
| 2023 | $4,551 +7.3% | $49,130 |
| 2022 | $4,243 -0.3% | $49,130 |
Find assessor info on the county website
Neighborhood: 44092
Nearby schools
GreatSchools rating
- 4/10Edison Elementary SchoolGrades: K-5Distance: 3.2 mi
- 6/10Willoughby Middle SchoolGrades: 6-8Distance: 4 mi
- 7/10South High SchoolGrades: 9-12Distance: 3.9 mi
Schools provided by the listing agent
- District: Willoughby-Eastlake - 4309
Source: MLS Now. This data may not be complete. We recommend contacting the local school district to confirm school assignments for this home.

Get pre-qualified for a loan
At Zillow Home Loans, we can pre-qualify you in as little as 5 minutes with no impact to your credit score.An equal housing lender. NMLS #10287.
Sell for more on Zillow
Get a free Zillow Showcase℠ listing and you could sell for .
$240,300
2% more+ $4,806
With Zillow Showcase(estimated)
$245,106