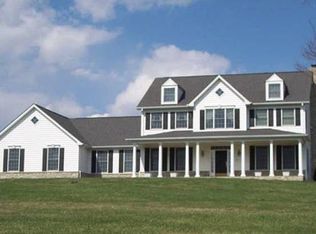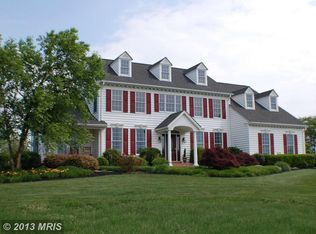Sold for $1,100,000
$1,100,000
2964 Lonesome Dove Rd, Mount Airy, MD 21771
5beds
5,174sqft
Single Family Residence
Built in 2002
2.48 Acres Lot
$1,152,900 Zestimate®
$213/sqft
$6,430 Estimated rent
Home value
$1,152,900
$1.05M - $1.27M
$6,430/mo
Zestimate® history
Loading...
Owner options
Explore your selling options
What's special
Welcome to 2964 Lonesome Dove Road, a meticulously maintained estate nestled in the highly sought-after community of Doves Landing in Mt. Airy. Set on 2.48 acres of beautifully landscaped grounds, this stunning property offers a perfect blend of classic elegance and modern convenience, with ample space for relaxation, entertaining, and embracing the natural beauty that surrounds it. The hallmark of this home is its exceptional outdoor living space, featuring an in-ground pool, custom patio, composite deck, pergola, fenced backyard, and breathtaking views. Inside, the welcoming foyer is flanked by formal living and dining rooms, both showcasing classic moldings and elegant design details. The eat-in kitchen is a chef’s dream, equipped with a Jenn Air cooktop, double wall oven, greenhouse window, display cabinetry, walk-in pantry, hardwood floors, and a center island with a granite surface and breakfast bar. The breakfast room offers direct access to the outdoor oasis, providing a picturesque view of the lush landscape. The adjacent family room serves as a cozy retreat, complete with a fireplace and gorgeous coffered ceilings. The impressive primary suite boasts hardwood floors, a walk-in closet, and a luxurious en-suite bath featuring quartz countertops, soft-close cabinetry, a slipper tub, and a glass-enclosed shower. A mudroom with built-ins, laundry room, and powder room complete the main level. Upstairs, you'll find three en-suite bedrooms, each with walk-in closets and hardwood floors, along with a second laundry room and a bonus room that can be used as a sixth bedroom or private office. The expansive lower level is a true highlight, featuring a game room with a fireplace flanked by built-in shelving, rich porcelain wood-look tile, a wet bar, bedroom, full bath, exercise room, abundant storage, and access to the incredible outdoor living spaces. This home offers a lifestyle of luxury and tranquility.
Zillow last checked: 8 hours ago
Listing updated: November 05, 2024 at 05:34am
Listed by:
Tricia Matala 301-651-0297,
Northrop Realty
Bought with:
Terry Berkeridge, 06746
Century 21 Advance Realty
Source: Bright MLS,MLS#: MDCR2021780
Facts & features
Interior
Bedrooms & bathrooms
- Bedrooms: 5
- Bathrooms: 6
- Full bathrooms: 5
- 1/2 bathrooms: 1
- Main level bathrooms: 2
- Main level bedrooms: 1
Basement
- Area: 2056
Heating
- Forced Air, Programmable Thermostat, Natural Gas
Cooling
- Ceiling Fan(s), Central Air, Electric
Appliances
- Included: Central Vacuum, Cooktop, Dishwasher, Disposal, Dryer, Exhaust Fan, Ice Maker, Microwave, Intercom, Oven, Double Oven, Refrigerator, Stainless Steel Appliance(s), Washer, Water Heater, Gas Water Heater
- Laundry: Main Level, Upper Level, Laundry Room, Mud Room
Features
- Bathroom - Walk-In Shower, Built-in Features, Breakfast Area, Ceiling Fan(s), Crown Molding, Dining Area, Entry Level Bedroom, Family Room Off Kitchen, Eat-in Kitchen, Kitchen Island, Kitchen - Table Space, Pantry, Primary Bath(s), Recessed Lighting, Upgraded Countertops, Wainscotting, Walk-In Closet(s), Bar, Other, Dry Wall, High Ceilings
- Flooring: Hardwood, Carpet, Other, Wood
- Doors: Atrium, French Doors
- Windows: Green House, Screens, Vinyl Clad
- Basement: Heated,Sump Pump,Walk-Out Access,Windows,Connecting Stairway,Improved,Interior Entry
- Number of fireplaces: 2
- Fireplace features: Gas/Propane
Interior area
- Total structure area: 5,380
- Total interior livable area: 5,174 sqft
- Finished area above ground: 3,324
- Finished area below ground: 1,850
Property
Parking
- Total spaces: 7
- Parking features: Garage Faces Side, Garage Door Opener, Inside Entrance, Oversized, Circular Driveway, Attached, Driveway
- Attached garage spaces: 3
- Uncovered spaces: 4
Accessibility
- Accessibility features: Other
Features
- Levels: Three
- Stories: 3
- Patio & porch: Patio, Deck, Porch
- Exterior features: Lighting, Storage
- Has private pool: Yes
- Pool features: In Ground, Fenced, Private
- Has view: Yes
- View description: Garden
Lot
- Size: 2.48 Acres
- Features: Front Yard, Landscaped, Rear Yard, SideYard(s)
Details
- Additional structures: Above Grade, Below Grade
- Parcel number: 0713029938
- Zoning: CONSE
- Special conditions: Standard
Construction
Type & style
- Home type: SingleFamily
- Architectural style: Colonial
- Property subtype: Single Family Residence
Materials
- Vinyl Siding
- Foundation: Permanent
- Roof: Shingle
Condition
- Excellent
- New construction: No
- Year built: 2002
Utilities & green energy
- Sewer: Septic Exists
- Water: Well
Community & neighborhood
Security
- Security features: Main Entrance Lock, Smoke Detector(s)
Location
- Region: Mount Airy
- Subdivision: Doves Landing
HOA & financial
HOA
- Has HOA: Yes
- HOA fee: $150 annually
Other
Other facts
- Listing agreement: Exclusive Right To Sell
- Ownership: Fee Simple
Price history
| Date | Event | Price |
|---|---|---|
| 11/5/2024 | Sold | $1,100,000+2.3%$213/sqft |
Source: | ||
| 9/23/2024 | Pending sale | $1,075,000$208/sqft |
Source: | ||
| 9/19/2024 | Listed for sale | $1,075,000+27.6%$208/sqft |
Source: | ||
| 4/11/2007 | Sold | $842,500+461.7%$163/sqft |
Source: Public Record Report a problem | ||
| 12/17/2001 | Sold | $150,000$29/sqft |
Source: Public Record Report a problem | ||
Public tax history
| Year | Property taxes | Tax assessment |
|---|---|---|
| 2025 | $9,805 +10.6% | $862,367 +9.9% |
| 2024 | $8,865 +2.2% | $784,500 +2.2% |
| 2023 | $8,678 +2.2% | $767,967 -2.1% |
Find assessor info on the county website
Neighborhood: 21771
Nearby schools
GreatSchools rating
- NAParr's Ridge Elementary SchoolGrades: PK-2Distance: 3.7 mi
- 6/10Mount Airy Middle SchoolGrades: 6-8Distance: 3.6 mi
- 8/10South Carroll High SchoolGrades: 9-12Distance: 3.6 mi
Schools provided by the listing agent
- Middle: Mt Airy
- High: South Carroll
- District: Carroll County Public Schools
Source: Bright MLS. This data may not be complete. We recommend contacting the local school district to confirm school assignments for this home.
Get a cash offer in 3 minutes
Find out how much your home could sell for in as little as 3 minutes with a no-obligation cash offer.
Estimated market value$1,152,900
Get a cash offer in 3 minutes
Find out how much your home could sell for in as little as 3 minutes with a no-obligation cash offer.
Estimated market value
$1,152,900

