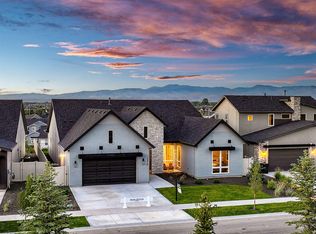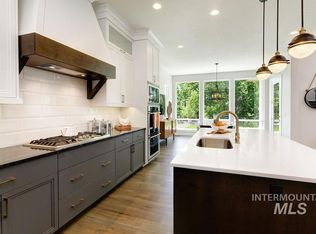Sold
Price Unknown
2964 E Parulo Dr, Meridian, ID 83642
4beds
3baths
3,404sqft
Single Family Residence
Built in 2024
9,801 Square Feet Lot
$1,121,900 Zestimate®
$--/sqft
$3,814 Estimated rent
Home value
$1,121,900
$1.04M - $1.21M
$3,814/mo
Zestimate® history
Loading...
Owner options
Explore your selling options
What's special
Perched on a prime view lot, this brand-new luxury home offers breathtaking views of the entire Treasure Valley. This luxury home's open-concept design effortlessly merges the great room, dining area, outdoor patio, and kitchen, creating an ideal space for indoor-outdoor entertaining. The kitchen is a chef’s dream with its abundant pantry storage and stunning slab backsplash. Within the spacious master suite you’ll find features such as a freestanding tub, a generous walk-in closet, and expansive bedroom windows. Head upstairs to the large bonus room to enjoy the upstairs balcony. With unparalleled views of the Boise Foothills and high-end finishes throughout, this home offers a truly unique living experience in the Treasure Valley. Residents of Sky Mesa enjoy access to premium amenities, including two infinity-edge pools, basketball court, playground, swing set, and miles of beautiful manicured and maintained walking paths.
Zillow last checked: 8 hours ago
Listing updated: January 08, 2025 at 12:53pm
Listed by:
Mackenzie Brogdon 949-370-8188,
Homes of Idaho
Bought with:
Matt Bauscher
Amherst Madison
Source: IMLS,MLS#: 98917953
Facts & features
Interior
Bedrooms & bathrooms
- Bedrooms: 4
- Bathrooms: 3
- Main level bathrooms: 2
- Main level bedrooms: 4
Primary bedroom
- Level: Lower
Bedroom 2
- Level: Lower
Bedroom 3
- Level: Lower
Bedroom 4
- Level: Main
Dining room
- Level: Lower
Kitchen
- Level: Lower
Office
- Level: Lower
Heating
- Forced Air, Natural Gas
Cooling
- Central Air
Appliances
- Included: Tank Water Heater, Dishwasher, Disposal, Microwave, Oven/Range Built-In
Features
- Bath-Master, Bed-Master Main Level, Den/Office, Great Room, Rec/Bonus, Double Vanity, Walk-In Closet(s), Breakfast Bar, Pantry, Kitchen Island, Quartz Counters, Number of Baths Main Level: 2, Bonus Room Level: Upper
- Has basement: No
- Number of fireplaces: 1
- Fireplace features: Gas, One
Interior area
- Total structure area: 3,404
- Total interior livable area: 3,404 sqft
- Finished area above ground: 3,404
- Finished area below ground: 0
Property
Parking
- Total spaces: 3
- Parking features: Attached
- Attached garage spaces: 3
Features
- Levels: Single w/ Upstairs Bonus Room
- Patio & porch: Covered Patio/Deck
- Pool features: Community
- Has view: Yes
Lot
- Size: 9,801 sqft
- Features: Standard Lot 6000-9999 SF, Sidewalks, Views, Canyon Rim, Full Sprinkler System, Pressurized Irrigation Sprinkler System
Details
- Parcel number: R7977201620
Construction
Type & style
- Home type: SingleFamily
- Property subtype: Single Family Residence
Materials
- Frame, HardiPlank Type
- Foundation: Crawl Space
- Roof: Architectural Style,Composition
Condition
- New Construction
- New construction: Yes
- Year built: 2024
Utilities & green energy
- Water: Public
- Utilities for property: Sewer Connected, Cable Connected
Community & neighborhood
Location
- Region: Meridian
- Subdivision: Sky Mesa
HOA & financial
HOA
- Has HOA: Yes
- HOA fee: $1,000 annually
Other
Other facts
- Listing terms: Cash,Conventional,FHA,VA Loan
- Ownership: Fee Simple
- Road surface type: Paved
Price history
Price history is unavailable.
Public tax history
| Year | Property taxes | Tax assessment |
|---|---|---|
| 2024 | $428 +54.8% | $106,000 +32.5% |
| 2023 | $276 | $80,000 +53% |
| 2022 | -- | $52,300 |
Find assessor info on the county website
Neighborhood: 83642
Nearby schools
GreatSchools rating
- 10/10Hillsdale ElementaryGrades: PK-5Distance: 0.9 mi
- 10/10Victory Middle SchoolGrades: 6-8Distance: 3.5 mi
- 8/10Mountain View High SchoolGrades: 9-12Distance: 2.7 mi
Schools provided by the listing agent
- Elementary: Hillsdale
- Middle: Victory
- High: Mountain View
- District: West Ada School District
Source: IMLS. This data may not be complete. We recommend contacting the local school district to confirm school assignments for this home.

