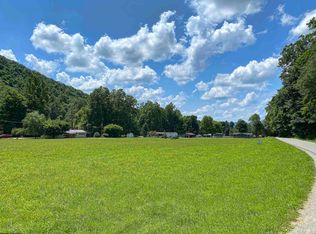Sold for $218,000 on 09/12/25
$218,000
2964 Chenoweth Creek Rd, Elkins, WV 26241
3beds
1,580sqft
Single Family Residence
Built in 2023
1.38 Acres Lot
$219,200 Zestimate®
$138/sqft
$1,815 Estimated rent
Home value
$219,200
Estimated sales range
Not available
$1,815/mo
Zestimate® history
Loading...
Owner options
Explore your selling options
What's special
This is your opportunity to be the first owner of this brand new home! This manufactured home is setup and move in ready! You can be the first to see it! Features 3 bedrooms and 2 full baths on 1.38 acres with underground utilities. Located in the country but not far from schools and shopping. Many features, Energy Smart, Heat Pump, R22 7", R11 3.5, R33 9.6. SXS refrigerator, dishwasher and electric range in black, 42" OH cabinets 50 gal electric W/H, 2 Hunter Ceiling fans, Built in Entertainment Center, LED Bulbs, 5 year service contract
Zillow last checked: 8 hours ago
Listing updated: September 12, 2025 at 09:28am
Listed by:
BRENT KEPNER 304-636-5400,
KEPNER REALTY LLC
Bought with:
RHONDA HARRIS, WV0007736
HOUSE HUNTERS REAL ESTATE, LLC
Source: NCWV REIN,MLS#: 10153535
Facts & features
Interior
Bedrooms & bathrooms
- Bedrooms: 3
- Bathrooms: 2
- Full bathrooms: 2
Kitchen
- Features: Dining Area, Luxury Vinyl Plank
Living room
- Features: Ceiling Fan(s), Luxury Vinyl Plank
Basement
- Level: Basement
Heating
- Central, Forced Air, Electric
Cooling
- Central Air, Ceiling Fan(s)
Appliances
- Included: Range, Dishwasher, Refrigerator
Features
- High Speed Internet
- Flooring: Luxury Vinyl Plank
- Doors: Storm Door(s)
- Basement: Crawl Space
- Attic: Scuttle
- Has fireplace: No
- Fireplace features: None
Interior area
- Total structure area: 1,580
- Total interior livable area: 1,580 sqft
- Finished area above ground: 1,580
- Finished area below ground: 0
Property
Parking
- Total spaces: 3
- Parking features: Off Street, 3+ Cars
Features
- Levels: 1
- Stories: 1
- Patio & porch: Porch, Deck
- Fencing: None
- Has view: Yes
- View description: Mountain(s), Neighborhood
- Waterfront features: None
Lot
- Size: 1.38 Acres
- Dimensions: 1.38
- Features: Level
Details
- Parcel number: 5408342101390002
Construction
Type & style
- Home type: SingleFamily
- Architectural style: Ranch
- Property subtype: Single Family Residence
Materials
- Vinyl Siding
- Foundation: Block
- Roof: Shingle
Condition
- Year built: 2023
Utilities & green energy
- Electric: 200 Amps
- Sewer: Septic Tank
- Water: Public
Community & neighborhood
Security
- Security features: Smoke Detector(s)
Community
- Community features: Park, Playground, Pool, Golf, Library, Medical Facility
Location
- Region: Elkins
Price history
| Date | Event | Price |
|---|---|---|
| 9/12/2025 | Sold | $218,000-3.1%$138/sqft |
Source: | ||
| 7/29/2025 | Contingent | $224,999$142/sqft |
Source: | ||
| 6/2/2025 | Listed for sale | $224,999$142/sqft |
Source: | ||
| 3/25/2025 | Contingent | $224,999$142/sqft |
Source: | ||
| 9/23/2024 | Price change | $224,999-3.4%$142/sqft |
Source: | ||
Public tax history
Tax history is unavailable.
Neighborhood: 26241
Nearby schools
GreatSchools rating
- 6/10Midland Elementary SchoolGrades: PK-5Distance: 2.8 mi
- 4/10Elkins Middle SchoolGrades: 6-8Distance: 4.8 mi
- 7/10Elkins High SchoolGrades: 9-12Distance: 2.9 mi
Schools provided by the listing agent
- Elementary: Midland Elementary
- Middle: Elkins Middle
- High: Elkins High
- District: Randolph
Source: NCWV REIN. This data may not be complete. We recommend contacting the local school district to confirm school assignments for this home.

Get pre-qualified for a loan
At Zillow Home Loans, we can pre-qualify you in as little as 5 minutes with no impact to your credit score.An equal housing lender. NMLS #10287.
