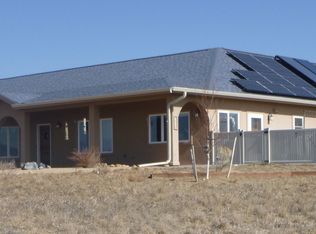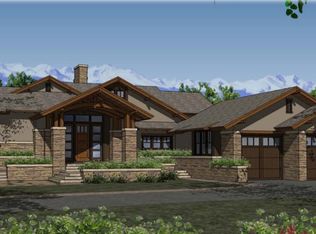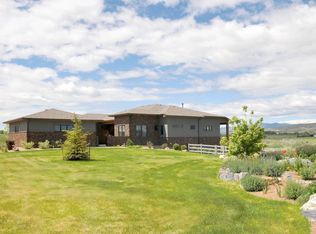Incredible views from this custom ranch style, 4 bedroom home. Gourmet kitchen, main floor office, very open floor plan, hand scraped wood floors throughout, travertine tiles, granite counters, walk out basement with wet bar. Very nice upscale movie theater. 4 car attached garage, with room for an additional out building. Fully fenced 3 acre lot. 10 minutes to Safeway. Easy to show !
This property is off market, which means it's not currently listed for sale or rent on Zillow. This may be different from what's available on other websites or public sources.


