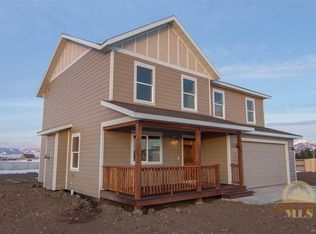Sold on 05/13/25
Price Unknown
2964 Autumn Grove St, Bozeman, MT 59718
3beds
1,885sqft
Single Family Residence
Built in 2015
7,405.2 Square Feet Lot
$716,400 Zestimate®
$--/sqft
$3,456 Estimated rent
Home value
$716,400
$666,000 - $767,000
$3,456/mo
Zestimate® history
Loading...
Owner options
Explore your selling options
What's special
Check out this beautifully maintained single-level home in Bozeman’s desirable West Winds neighborhood!
This 3-bedroom, 2-bathroom residence offers well-designed living space with a fenced yard. The 2-vehicle attached garage includes a workbench area and ample storage for all your gear and tools.
Inside, you'll find a thoughtfully designed kitchen with a gas range, stone countertops, and a seamless connection to the open-concept living and dining areas, perfect for everyday living and entertaining. The spacious primary suite features a walk-in closet, dual vanity, and a tiled walk-in shower and access to back patio. The guest bedrooms are located across the house while the guest bathroom also offers a dual vanity, an ideal setup for families or hosting guests.
Enjoy year-round comfort with central air conditioning, and step outside to a fully fenced backyard with underground sprinklers, a brand-new storage shed, covered back patio and a sun-filled, south-facing exposure. A covered front porch adds charm and a peaceful spot to unwind.
Located just minutes from Gallatin County Regional Park, home to scenic trails, ponds, a sledding hill, dog park, and playground, this home combines comfort, convenience, and access to some of Bozeman’s best amenities.
Zillow last checked: 8 hours ago
Listing updated: June 14, 2025 at 04:31pm
Listed by:
John Angst 406-551-3579,
Vellinga Real Estate
Bought with:
Chase Heiland, BRO-127791
Keller Williams Montana Realty
Source: Big Sky Country MLS,MLS#: 401758Originating MLS: Big Sky Country MLS
Facts & features
Interior
Bedrooms & bathrooms
- Bedrooms: 3
- Bathrooms: 2
- Full bathrooms: 2
Heating
- Forced Air, Natural Gas
Cooling
- Central Air, Ceiling Fan(s)
Appliances
- Included: Dryer, Dishwasher, Disposal, Microwave, Range, Refrigerator, Washer
Features
- Main Level Primary
Interior area
- Total structure area: 1,885
- Total interior livable area: 1,885 sqft
- Finished area above ground: 1,885
Property
Parking
- Total spaces: 2
- Parking features: Attached, Garage
- Attached garage spaces: 2
Features
- Levels: One
- Stories: 1
- Patio & porch: Covered, Patio, Porch
- Fencing: Partial
Lot
- Size: 7,405 sqft
- Features: Lawn
Details
- Additional structures: Shed(s)
- Parcel number: RGG66723
- Zoning description: R3 - Residential Medium Density
- Special conditions: Standard
Construction
Type & style
- Home type: SingleFamily
- Property subtype: Single Family Residence
Condition
- New construction: No
- Year built: 2015
Utilities & green energy
- Sewer: Public Sewer
- Water: Public
- Utilities for property: Electricity Available, Natural Gas Available, Sewer Available, Water Available
Community & neighborhood
Location
- Region: Bozeman
- Subdivision: West Winds
HOA & financial
HOA
- Has HOA: Yes
- HOA fee: $65 quarterly
Other
Other facts
- Listing terms: Cash,1031 Exchange,3rd Party Financing
Price history
| Date | Event | Price |
|---|---|---|
| 5/13/2025 | Sold | -- |
Source: Big Sky Country MLS #401758 | ||
| 5/10/2025 | Contingent | $749,000$397/sqft |
Source: Big Sky Country MLS #401758 | ||
| 5/5/2025 | Listed for sale | $749,000$397/sqft |
Source: Big Sky Country MLS #401758 | ||
| 5/1/2015 | Sold | -- |
Source: Big Sky Country MLS #202858 | ||
Public tax history
| Year | Property taxes | Tax assessment |
|---|---|---|
| 2024 | $5,012 +6.7% | $731,100 |
| 2023 | $4,698 +25.5% | $731,100 +64.2% |
| 2022 | $3,744 +9.7% | $445,200 |
Find assessor info on the county website
Neighborhood: 59718
Nearby schools
GreatSchools rating
- 8/10Emily Dickinson SchoolGrades: PK-5Distance: 0.7 mi
- 7/10Chief Joseph Middle SchoolGrades: 6-8Distance: 1 mi
- NAGallatin High SchoolGrades: 9-12Distance: 1.2 mi
