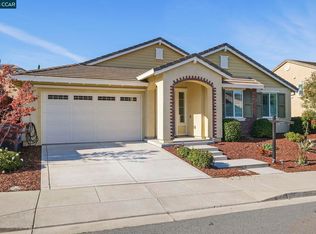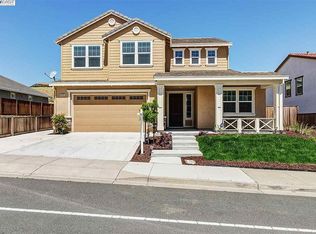BUILT IN 2015. SHOWS LIKE A MODEL HOME. OPEN CONCEPT FLOOR PLAN. GREAT FOR INSIDE AND OUT ENTERTAINING. KITCHEN GALORE. KOI POND . ORGANIC GARDEN. ALL SWEET FRUIT BEARING . PLUTE,NECTARINE,FUJI APPLE HASH AVOCADO,OLIVES,PINEAPPLE GUAVA,GRAPES,PEACHES,MANDARINE ORANGE,KALAMANSI,KOMQUAT,PASSION FRUIT,CHERIMOYA,LEMON,POMAGRANATE.
This property is off market, which means it's not currently listed for sale or rent on Zillow. This may be different from what's available on other websites or public sources.

