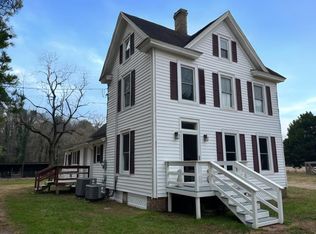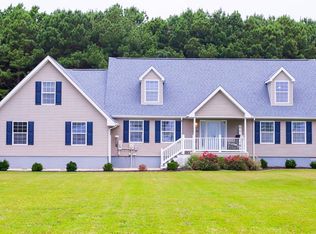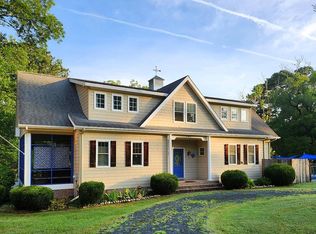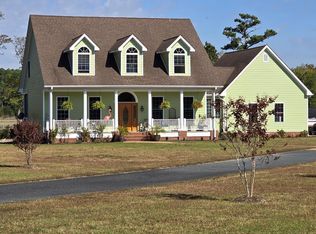Turnkey Dog Boarding and Daycare Business for Sale--Since 2006, this established dog boarding and daycare business for sale has been a mainstay on the Eastern Shore of Virginia. Approximately 80% of revenue is dog boarding with daycare revenue at 20%. The 14-room kennel is located adjacent to the owner's residence. The owner's goal was to keep the business at a level that provides clients with comfort and assurance that there is an onsite professional presence providing personal care 24/7. The facility is in a bucolic rural setting and was purposefully constructed for a dog boarding kennel. The business is conveniently located 2 miles from Lankford Highway (Rt 13)Being sold with a on going 14 room dog boarding kennel business only for the Price of $699,999 includes both house and business.
For sale
$699,999
29636 Seaside Rd, Melfa, VA 23410
3beds
2,508sqft
Est.:
Single Family Residence
Built in 1920
3.01 Acres Lot
$-- Zestimate®
$279/sqft
$-- HOA
What's special
- 193 days |
- 237 |
- 5 |
Zillow last checked:
Listing updated:
Listed by:
Jane K. Bulette 757-710-0319,
Weichert, Realtors Mason - Davis
Source: Eastern Shore AOR,MLS#: 56271
Tour with a local agent
Facts & features
Interior
Bedrooms & bathrooms
- Bedrooms: 3
- Bathrooms: 2
- Full bathrooms: 2
Rooms
- Room types: Dining Room
Dining room
- Features: Eat-in Kitchen, Dining Room
Heating
- Heat Pump, Oil, Forced Air
Cooling
- Heat Pump, Central Air
Appliances
- Included: Range, Washer, Dryer, Refrigerator, Dishwasher, Gas Water Heater
- Laundry: Washer/Dryer Hookup
Features
- Walk-In Closet(s)
- Doors: Insulated Doors, Storm Door(s)
- Windows: Double Pane Windows
- Attic: Pull Down Stairs,Storage
- Number of fireplaces: 1
- Fireplace features: One Fireplace
Interior area
- Total structure area: 2,508
- Total interior livable area: 2,508 sqft
Property
Parking
- Parking features: No Garage, Natural Driveway
- Has uncovered spaces: Yes
Features
- Levels: Two
- Patio & porch: Deck
- Fencing: Fenced
Lot
- Size: 3.01 Acres
- Dimensions: 3.010
- Features: 2-4.9 acres +/-
- Residential vegetation: Partially Wooded
Details
- Additional structures: Shed/Barn
- Parcel number: 10200A0000065A0
- Zoning description: Agricultural
- Other equipment: Satellite Dish
Construction
Type & style
- Home type: SingleFamily
- Architectural style: Farmhouse
- Property subtype: Single Family Residence
Materials
- Vinyl Siding
- Foundation: Brick/Mortar
- Roof: Composition,Age 10 yrs +/-,Metal
Condition
- 100 yrs +/-
- New construction: No
- Year built: 1920
Utilities & green energy
- Sewer: Septic Tank
- Water: Well
Community & HOA
Community
- Security: Security Lights, Burglar Alarm, Smoke Detector(s)
Location
- Region: Melfa
Financial & listing details
- Price per square foot: $279/sqft
- Tax assessed value: $494,800
- Annual tax amount: $2,394
- Date on market: 8/7/2025
Estimated market value
Not available
Estimated sales range
Not available
Not available
Price history
Price history
| Date | Event | Price |
|---|---|---|
| 8/7/2025 | Listed for sale | $699,999$279/sqft |
Source: | ||
| 7/24/2025 | Listing removed | $699,999$279/sqft |
Source: | ||
| 1/17/2024 | Listed for sale | $699,999$279/sqft |
Source: | ||
| 8/29/2023 | Listing removed | -- |
Source: | ||
| 7/18/2023 | Price change | $699,999-4%$279/sqft |
Source: | ||
| 7/20/2022 | Listed for sale | $729,000$291/sqft |
Source: | ||
Public tax history
Public tax history
| Year | Property taxes | Tax assessment |
|---|---|---|
| 2025 | $2,642 +10.3% | $494,800 |
| 2024 | $2,395 +6.2% | $494,800 +30.6% |
| 2023 | $2,255 +0% | $379,000 |
| 2022 | $2,255 -0.9% | $379,000 +1.6% |
| 2021 | $2,277 | $373,200 |
| 2020 | $2,277 +92.1% | $373,200 +92.1% |
| 2019 | $1,185 | $194,300 |
| 2018 | $1,185 -2.5% | $194,300 -2.5% |
| 2017 | $1,216 | $199,300 |
| 2016 | $1,216 +2.6% | $199,300 -2.4% |
| 2015 | $1,185 | $204,300 |
| 2014 | $1,185 | $204,300 -2.9% |
| 2013 | $1,185 +10.2% | $210,500 +3.7% |
| 2012 | $1,075 +48.7% | $202,900 +29.1% |
| 2011 | $723 | $157,200 |
| 2010 | $723 | $157,200 |
Find assessor info on the county website
BuyAbility℠ payment
Est. payment
$3,661/mo
Principal & interest
$3369
Property taxes
$292
Climate risks
Neighborhood: 23410
Nearby schools
GreatSchools rating
- 5/10Pungoteague Elementary SchoolGrades: PK-5Distance: 4.2 mi
- 8/10Nandua Middle SchoolGrades: 6-8Distance: 2.8 mi
- 5/10Nandua High SchoolGrades: 9-12Distance: 2.7 mi
- Loading
- Loading






