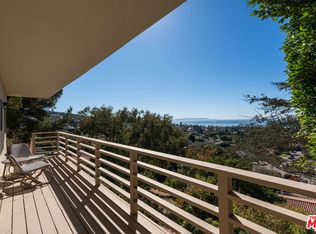This remodeled townhome boasts panoramic ocean views from all the living areas and primary suite. With only 10 homes in this rarely available gated community, this residence has only one shared wall and direct access to the garage, which feels more like a single-family home. From the moment you step inside, you'll find upgrades such as wood flooring and double pane windows (brand new on the upper level), new recessed LED lighting, fresh paint, and HVAC. A cozy fireplace anchors the living room, which opens to a private patio that overlooks the ocean perfect for outdoor dining or quiet relaxation. The kitchen features granite countertops, stainless steel appliances, and a seamless connection to the adjacent dining room with a large view window. There is also a powder room on this level for added convenience. ON THE UPPER LEVEL, the bright and airy layout is enhanced by cathedral ceilings and a large family room with picture windows that frame the ocean view. The primary suite has its own fireplace, sliding door to a private balcony, a walk-in closet, and a spa-inspired bathroom complete with a dry sauna and spa tub. The two additional bedrooms are generously sized and share a hallway bath. In addition, a versatile bonus room can serve as an office, gym, or additional storage space. The community itself features a large grassy area, swimming pool and spa, with easy access to guest parking. Located in the heart of Palos Verdes close to award-winning schools, shopping, dining and outdoor activities, this stunning townhome offers a rare opportunity to enjoy a relaxed coastal lifestyle. Move in and enjoy!
Townhouse for rent
$4,950/mo
29632 Island View Dr, Rancho Palos Verdes, CA 90275
3beds
1,831sqft
Price may not include required fees and charges.
Important information for renters during a state of emergency. Learn more.
Townhouse
Available now
Cats, small dogs OK
Central air
In garage laundry
2 Attached garage spaces parking
Central, fireplace
What's special
Panoramic ocean viewsSwimming pool and spaCozy fireplacePrivate balconyPrivate patioLarge grassy areaDry sauna
- 4 days
- on Zillow |
- -- |
- -- |
Travel times
Facts & features
Interior
Bedrooms & bathrooms
- Bedrooms: 3
- Bathrooms: 3
- Full bathrooms: 2
- 1/2 bathrooms: 1
Rooms
- Room types: Dining Room, Family Room
Heating
- Central, Fireplace
Cooling
- Central Air
Appliances
- Included: Disposal, Dryer, Oven, Range, Refrigerator, Washer
- Laundry: In Garage, In Unit, Inside
Features
- All Bedrooms Up, Balcony, Cathedral Ceiling(s), Crown Molding, Granite Counters, High Ceilings, Primary Suite, Recessed Lighting, Sauna, Separate/Formal Dining Room, Stone Counters, Sunken Living Room, Track Lighting, Walk In Closet, Walk-In Closet(s)
- Flooring: Laminate, Tile, Wood
- Has fireplace: Yes
Interior area
- Total interior livable area: 1,831 sqft
Property
Parking
- Total spaces: 2
- Parking features: Attached, Garage, Covered
- Has attached garage: Yes
- Details: Contact manager
Features
- Stories: 2
- Exterior features: All Bedrooms Up, Association, Association Dues included in rent, Balcony, Bedroom, Bonus Room, Carbon Monoxide Detector(s), Cathedral Ceiling(s), Community, Concrete, Controlled Entrance, Crown Molding, Cul-De-Sac, Direct Access, Door-Single, Driveway Level, Entry/Foyer, Flooring: Laminate, Flooring: Wood, Garage, Garage Door Opener, Garbage included in rent, Gardener included in rent, Gas Water Heater, Gated, Gated Community, Golf, Granite Counters, Guest, Heating system: Central, High Ceilings, In Garage, In Ground, Inside, Kitchen, Living Room, Lot Features: Cul-De-Sac, Near Park, Mirrored Closet Door(s), Near Park, Open, Park, Patio, Pool, Primary Bedroom, Primary Suite, Recessed Lighting, Sauna, Security Gate, Separate/Formal Dining Room, Sliding Doors, Smoke Detector(s), Stone Counters, Suburban, Sunken Living Room, Track Lighting, View Type: Ocean, View Type: Panoramic, Walk In Closet, Walk-In Closet(s), Water included in rent
- Has spa: Yes
- Spa features: Hottub Spa, Sauna
Details
- Parcel number: 7583023051
Construction
Type & style
- Home type: Townhouse
- Property subtype: Townhouse
Condition
- Year built: 1985
Utilities & green energy
- Utilities for property: Garbage, Water
Building
Management
- Pets allowed: Yes
Community & HOA
Community
- Security: Gated Community
HOA
- Amenities included: Sauna
Location
- Region: Rancho Palos Verdes
Financial & listing details
- Lease term: 12 Months
Price history
| Date | Event | Price |
|---|---|---|
| 6/17/2025 | Listed for rent | $4,950+41.4%$3/sqft |
Source: CRMLS #PV25128957 | ||
| 6/20/2019 | Listing removed | $3,500$2/sqft |
Source: RE/MAX Estate Properties #PV19140162 | ||
| 5/28/2019 | Listed for rent | $3,500$2/sqft |
Source: RE/MAX Estate Properties #PV19122915 | ||
| 12/4/1998 | Sold | $300,000$164/sqft |
Source: Public Record | ||
![[object Object]](https://photos.zillowstatic.com/fp/df6b291a1c10c94964148d6428e81494-p_i.jpg)
