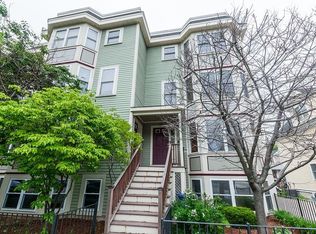Sold for $523,000 on 08/28/24
$523,000
2963 Washington St #B, Roxbury, MA 02119
3beds
1,443sqft
Condominium, Townhouse, Duplex
Built in 2000
1,443 Square Feet Lot
$532,700 Zestimate®
$362/sqft
$3,266 Estimated rent
Home value
$532,700
$485,000 - $586,000
$3,266/mo
Zestimate® history
Loading...
Owner options
Explore your selling options
What's special
Discover urban living at its finest in this stunning 3-bedroom, 2.5-bath condo in the heart of Boston. This top-floor duplex offers the perfect blend of convenience & comfort with a deck off the living room, ideal for relaxing after a long day. Enjoy the ease of 2-car parking, forced hot air, and AC to keep you comfortable year-round. Perfectly situated close to downtown Boston, this home provides quick access to schools and universities, premier hospitals, & a wealth of public transportation options, including the Orange Line and commuter rail. The Arboretum, Franklin Park, the Golf course & the zoo are just a short trip away, offering a delightful escape into nature.Ideal for the person who wants to live in the city as well as work in the city this condo offers unmatched convenience with easy access to everything the city has to offer, whether by bus, car, or bike. Embrace the vibrant city life while enjoying the comforts of home in this well-appointed condo. Your Sanctuary awaits!
Zillow last checked: 8 hours ago
Listing updated: August 31, 2024 at 12:24pm
Listed by:
Melvin A. Vieira Jr. 617-283-6003,
RE/MAX Destiny 617-576-3800,
Bilien Woldeyonas 857-756-3646
Bought with:
Fedorouk & Guessous Group
Coldwell Banker Realty - Boston
Source: MLS PIN,MLS#: 73261861
Facts & features
Interior
Bedrooms & bathrooms
- Bedrooms: 3
- Bathrooms: 3
- Full bathrooms: 2
- 1/2 bathrooms: 1
Primary bedroom
- Features: Bathroom - Full, Ceiling Fan(s), Closet, Flooring - Hardwood, Recessed Lighting
- Level: Second
Bedroom 2
- Features: Closet, Flooring - Hardwood, Recessed Lighting
- Level: Second
Bedroom 3
- Features: Closet, Flooring - Hardwood, Recessed Lighting
- Level: Second
Bathroom 1
- Features: Bathroom - Half
- Level: First
Bathroom 2
- Features: Bathroom - Full
- Level: Second
Bathroom 3
- Features: Bathroom - Full
- Level: Second
Dining room
- Features: Flooring - Hardwood, Recessed Lighting
- Level: Main,First
Kitchen
- Features: Flooring - Hardwood, Kitchen Island, Open Floorplan, Recessed Lighting, Stainless Steel Appliances
- Level: First
Living room
- Features: Bathroom - Half, Flooring - Hardwood, Window(s) - Picture, Balcony / Deck, Open Floorplan, Recessed Lighting
- Level: Main,First
Heating
- Central, Forced Air, Natural Gas
Cooling
- Central Air
Appliances
- Laundry: Dryer Hookup - Dual, Electric Dryer Hookup, Gas Dryer Hookup, First Floor, In Unit
Features
- Internet Available - DSL
- Flooring: Tile, Hardwood
- Windows: Storm Window(s)
- Basement: None
- Has fireplace: No
Interior area
- Total structure area: 1,443
- Total interior livable area: 1,443 sqft
Property
Parking
- Total spaces: 2
- Parking features: Off Street, Deeded, Paved, Exclusive Parking
- Uncovered spaces: 2
Features
- Patio & porch: Porch, Deck - Wood
- Exterior features: Porch, Deck - Wood, Fenced Yard, Rain Gutters
- Fencing: Fenced
- Waterfront features: Bay, 1 to 2 Mile To Beach, Beach Ownership(Public)
Lot
- Size: 1,443 sqft
Details
- Parcel number: W:11 P:00960 S:018,4277413
- Zoning: CD
- Other equipment: Intercom
Construction
Type & style
- Home type: Townhouse
- Property subtype: Condominium, Townhouse, Duplex
- Attached to another structure: Yes
Materials
- Frame
- Roof: Rubber
Condition
- Year built: 2000
Utilities & green energy
- Electric: Circuit Breakers
- Sewer: Public Sewer
- Water: Public
- Utilities for property: for Gas Range
Community & neighborhood
Community
- Community features: Public Transportation, Shopping, Pool, Tennis Court(s), Park, Walk/Jog Trails, Golf, Medical Facility, Laundromat, Bike Path, Conservation Area, House of Worship, Public School, T-Station, University
Location
- Region: Roxbury
HOA & financial
HOA
- HOA fee: $400 monthly
- Services included: Water, Sewer, Insurance, Maintenance Structure, Maintenance Grounds, Snow Removal, Trash
Other
Other facts
- Listing terms: Contract
Price history
| Date | Event | Price |
|---|---|---|
| 8/28/2024 | Sold | $523,000-6.6%$362/sqft |
Source: MLS PIN #73261861 Report a problem | ||
| 7/30/2024 | Contingent | $559,999$388/sqft |
Source: MLS PIN #73261861 Report a problem | ||
| 7/9/2024 | Listed for sale | $559,999+21.7%$388/sqft |
Source: MLS PIN #73261861 Report a problem | ||
| 6/15/2018 | Sold | $460,000+12.2%$319/sqft |
Source: Public Record Report a problem | ||
| 3/6/2018 | Listing removed | $410,000$284/sqft |
Source: Conway - West Roxbury #72287229 Report a problem | ||
Public tax history
| Year | Property taxes | Tax assessment |
|---|---|---|
| 2025 | $7,198 +21.8% | $621,600 +14.6% |
| 2024 | $5,910 +4.6% | $542,200 +3.1% |
| 2023 | $5,650 +2.4% | $526,100 +3.7% |
Find assessor info on the county website
Neighborhood: Jamaica Plain
Nearby schools
GreatSchools rating
- NAHigginson SchoolGrades: PK-2Distance: 0.2 mi
- 4/10Hernandez K-8 SchoolGrades: PK-8Distance: 0.3 mi
- 1/10Egleston Community High SchoolGrades: 9-12Distance: 0.3 mi
Schools provided by the listing agent
- Elementary: Bps
- Middle: Bps
- High: Bps
Source: MLS PIN. This data may not be complete. We recommend contacting the local school district to confirm school assignments for this home.
Get a cash offer in 3 minutes
Find out how much your home could sell for in as little as 3 minutes with a no-obligation cash offer.
Estimated market value
$532,700
Get a cash offer in 3 minutes
Find out how much your home could sell for in as little as 3 minutes with a no-obligation cash offer.
Estimated market value
$532,700
