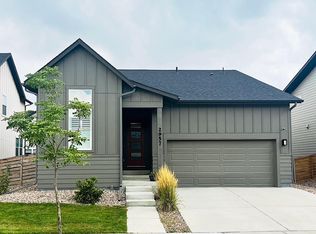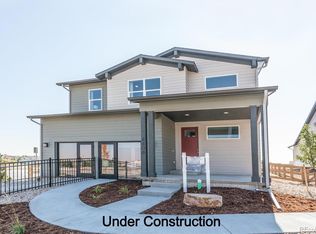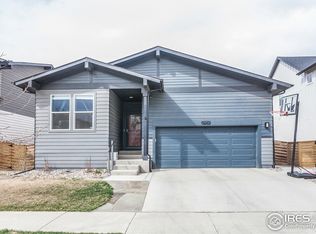Sold for $730,000 on 05/19/23
$730,000
2963 Supercub Ln, Fort Collins, CO 80524
4beds
3,550sqft
Residential-Detached, Residential
Built in 2021
6,411 Square Feet Lot
$696,400 Zestimate®
$206/sqft
$3,143 Estimated rent
Home value
$696,400
$662,000 - $731,000
$3,143/mo
Zestimate® history
Loading...
Owner options
Explore your selling options
What's special
This home will not disappoint, a gorgeous home on a spacious corner lot in the popular Mosaic subdivision. This beautiful home features four generous bedrooms, three baths, loft, main floor study, and plenty of expansion room in the unfinished basement. No detail has been overlooked, the finishes are outstanding with luxury vinyl plank on the main floor and plush carpeting on upper level. The kitchen Is perfect for entertaining with SS appliances, slab quartz counters, full height backsplashes, and gas range along with the open dining area that blends into the living room. Large windows allow an abundance of natural light flowing in from the fully fenced backyard with spacious covered patio with lush grassy areas for entertainment and play. Large upstairs laundry and wide hallways allow for convenience, while high ceilings add to the airy feel upstairs. The Mosaic neighborhood boasts 2 pools, walking trails and just a short trip into the old town area.
Zillow last checked: 8 hours ago
Listing updated: August 01, 2024 at 11:37pm
Listed by:
Ray Henry 970-221-0700,
Group Mulberry
Bought with:
Jesse Laner
C3 Real Estate Solutions, LLC
Source: IRES,MLS#: 984766
Facts & features
Interior
Bedrooms & bathrooms
- Bedrooms: 4
- Bathrooms: 3
- Full bathrooms: 2
- 1/2 bathrooms: 1
Primary bedroom
- Area: 240
- Dimensions: 15 x 16
Bedroom 2
- Area: 132
- Dimensions: 12 x 11
Bedroom 3
- Area: 154
- Dimensions: 14 x 11
Bedroom 4
- Area: 132
- Dimensions: 11 x 12
Dining room
- Area: 176
- Dimensions: 16 x 11
Kitchen
- Area: 144
- Dimensions: 16 x 9
Living room
- Area: 270
- Dimensions: 18 x 15
Heating
- Forced Air
Cooling
- Central Air, Ceiling Fan(s)
Appliances
- Included: Gas Range/Oven, Dishwasher, Refrigerator, Microwave
- Laundry: Washer/Dryer Hookups, Upper Level
Features
- Study Area, Satellite Avail, High Speed Internet, Eat-in Kitchen, Cathedral/Vaulted Ceilings, Open Floorplan, Pantry, Walk-In Closet(s), Loft, Kitchen Island, Open Floor Plan, Walk-in Closet
- Flooring: Wood, Wood Floors, Tile
- Windows: Window Coverings
- Basement: Unfinished
- Has fireplace: Yes
- Fireplace features: Family/Recreation Room Fireplace
Interior area
- Total structure area: 3,550
- Total interior livable area: 3,550 sqft
- Finished area above ground: 2,609
- Finished area below ground: 941
Property
Parking
- Total spaces: 2
- Parking features: Garage - Attached
- Attached garage spaces: 2
- Details: Garage Type: Attached
Accessibility
- Accessibility features: Level Lot
Features
- Levels: Two
- Stories: 2
- Patio & porch: Patio
- Fencing: Fenced,Wood
- Has view: Yes
- View description: Mountain(s), Hills
Lot
- Size: 6,411 sqft
- Features: Curbs, Gutters, Lawn Sprinkler System, Mineral Rights Excluded, Corner Lot
Details
- Parcel number: R1662374
- Zoning: RES
- Special conditions: Private Owner
Construction
Type & style
- Home type: SingleFamily
- Architectural style: Farm House
- Property subtype: Residential-Detached, Residential
Materials
- Wood/Frame
- Roof: Composition
Condition
- Not New, Previously Owned
- New construction: No
- Year built: 2021
Details
- Builder name: Hartford Homes
Utilities & green energy
- Electric: Electric, City of FC
- Gas: Natural Gas, Xcel Energy
- Sewer: City Sewer
- Water: City Water, ELCO
- Utilities for property: Natural Gas Available, Electricity Available, Cable Available
Community & neighborhood
Community
- Community features: Pool, Playground, Park
Location
- Region: Fort Collins
- Subdivision: Mosaic
HOA & financial
HOA
- Has HOA: Yes
- HOA fee: $60 monthly
- Services included: Common Amenities, Trash, Management
Other
Other facts
- Listing terms: Cash,Conventional
- Road surface type: Paved
Price history
| Date | Event | Price |
|---|---|---|
| 5/19/2023 | Sold | $730,000+0.7%$206/sqft |
Source: | ||
| 4/4/2023 | Listed for sale | $725,000+27.8%$204/sqft |
Source: | ||
| 6/10/2021 | Sold | $567,345$160/sqft |
Source: Public Record | ||
Public tax history
| Year | Property taxes | Tax assessment |
|---|---|---|
| 2024 | $3,781 +17.8% | $45,098 -1% |
| 2023 | $3,210 +252.2% | $45,535 +34% |
| 2022 | $911 -29.7% | $33,993 +246% |
Find assessor info on the county website
Neighborhood: Airpark
Nearby schools
GreatSchools rating
- 5/10Laurel Elementary SchoolGrades: PK-5Distance: 2.4 mi
- 5/10Lincoln Middle SchoolGrades: 6-8Distance: 4.5 mi
- 8/10Fort Collins High SchoolGrades: 9-12Distance: 3.7 mi
Schools provided by the listing agent
- Elementary: Laurel
- Middle: Lincoln
- High: Ft Collins
Source: IRES. This data may not be complete. We recommend contacting the local school district to confirm school assignments for this home.
Get a cash offer in 3 minutes
Find out how much your home could sell for in as little as 3 minutes with a no-obligation cash offer.
Estimated market value
$696,400
Get a cash offer in 3 minutes
Find out how much your home could sell for in as little as 3 minutes with a no-obligation cash offer.
Estimated market value
$696,400


