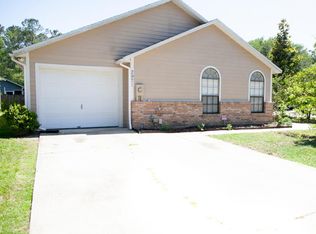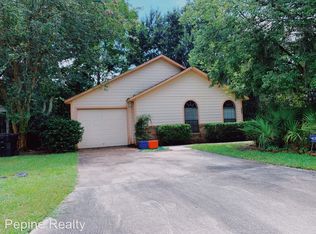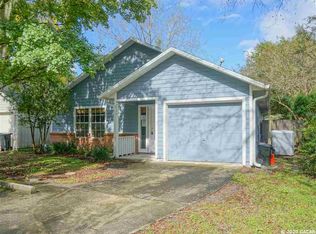Sold for $232,500 on 10/16/25
Zestimate®
$232,500
2963 SW 40th Ave, Gainesville, FL 32608
3beds
1,172sqft
Single Family Residence
Built in 1994
4,792 Square Feet Lot
$232,500 Zestimate®
$198/sqft
$1,840 Estimated rent
Home value
$232,500
$219,000 - $246,000
$1,840/mo
Zestimate® history
Loading...
Owner options
Explore your selling options
What's special
Don't Miss this fantastic 3 bedroom 2 bath home with one car garage that has the location and convenience you have been looking for! This well maintained home features high vaulted ceilings, large great room with wood burning fireplace, and large open kitchen with breakfast bar. No carpet anywhere with newer LVP and tile flooring throughout. The split bedroom plan offers a large primary bedroom with walk-in closet and primary bathroom at the front of the home, two guest bedrooms, the guest bathroom, and separate laundry room toward the back of the home. And don't forget the wonderful front and back covered patios perfect for sitting and relaxing. All this plus the location and convenience of being centrally located only a few miles to UF, Shands, VA, and everything Archer Rd has to offer. New roof in 2021, water heater in 2016, and AC 2012, plus newer exterior siding and paint. Call for an appointment today!
Zillow last checked: 8 hours ago
Listing updated: October 17, 2025 at 12:23pm
Listing Provided by:
Shawn Spence-Thomas 352-226-0403,
COLDWELL BANKER M.M. PARRISH REALTORS 352-335-4999
Bought with:
Kay Hoang, 3349986
FLORIDA HOMES REALTY & MORTGAGE GVILLE
Source: Stellar MLS,MLS#: GC531714 Originating MLS: Gainesville-Alachua
Originating MLS: Gainesville-Alachua

Facts & features
Interior
Bedrooms & bathrooms
- Bedrooms: 3
- Bathrooms: 2
- Full bathrooms: 2
Primary bedroom
- Features: Walk-In Closet(s)
- Level: First
Bedroom 2
- Features: Built-in Closet
- Level: First
Bedroom 3
- Features: Built-in Closet
- Level: First
Primary bathroom
- Level: First
Kitchen
- Level: First
Living room
- Level: First
Heating
- Natural Gas
Cooling
- Central Air
Appliances
- Included: Dishwasher, Dryer, Gas Water Heater, Range, Refrigerator, Washer
- Laundry: Inside
Features
- Cathedral Ceiling(s), Living Room/Dining Room Combo, Primary Bedroom Main Floor, Split Bedroom, Walk-In Closet(s)
- Flooring: Luxury Vinyl, Tile
- Has fireplace: Yes
- Fireplace features: Wood Burning
Interior area
- Total structure area: 1,541
- Total interior livable area: 1,172 sqft
Property
Parking
- Total spaces: 1
- Parking features: Garage - Attached
- Attached garage spaces: 1
Features
- Levels: One
- Stories: 1
- Exterior features: Other
- Fencing: Fenced,Wood
Lot
- Size: 4,792 sqft
Details
- Parcel number: 07295031000
- Zoning: RES
- Special conditions: None
Construction
Type & style
- Home type: SingleFamily
- Property subtype: Single Family Residence
Materials
- Wood Siding
- Foundation: Slab
- Roof: Shingle
Condition
- New construction: No
- Year built: 1994
Utilities & green energy
- Sewer: Public Sewer
- Water: None
- Utilities for property: Cable Connected, Electricity Connected, Natural Gas Connected, Sewer Connected, Water Connected
Community & neighborhood
Location
- Region: Gainesville
- Subdivision: SERENOLA MANOR
HOA & financial
HOA
- Has HOA: No
Other fees
- Pet fee: $0 monthly
Other financial information
- Total actual rent: 0
Other
Other facts
- Listing terms: Cash,Conventional,FHA,VA Loan
- Ownership: Fee Simple
- Road surface type: Paved
Price history
| Date | Event | Price |
|---|---|---|
| 10/16/2025 | Sold | $232,500-3.1%$198/sqft |
Source: | ||
| 9/3/2025 | Pending sale | $239,900$205/sqft |
Source: | ||
| 8/5/2025 | Price change | $239,900-4%$205/sqft |
Source: | ||
| 6/13/2025 | Listed for sale | $249,900+127.4%$213/sqft |
Source: | ||
| 5/31/2024 | Listing removed | -- |
Source: Stellar MLS #GC516340 | ||
Public tax history
| Year | Property taxes | Tax assessment |
|---|---|---|
| 2024 | $4,130 +7.3% | $170,974 +10% |
| 2023 | $3,851 +13.5% | $155,431 +10% |
| 2022 | $3,391 +10.6% | $141,301 +10% |
Find assessor info on the county website
Neighborhood: 32608
Nearby schools
GreatSchools rating
- 2/10Idylwild Elementary SchoolGrades: PK-5Distance: 3.9 mi
- 7/10Kanapaha Middle SchoolGrades: 6-8Distance: 3.2 mi
- 5/10Eastside High SchoolGrades: 9-12Distance: 6.2 mi

Get pre-qualified for a loan
At Zillow Home Loans, we can pre-qualify you in as little as 5 minutes with no impact to your credit score.An equal housing lender. NMLS #10287.
Sell for more on Zillow
Get a free Zillow Showcase℠ listing and you could sell for .
$232,500
2% more+ $4,650
With Zillow Showcase(estimated)
$237,150

