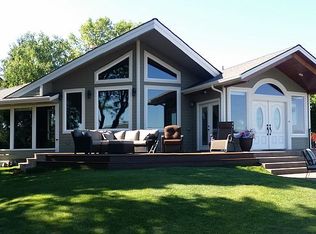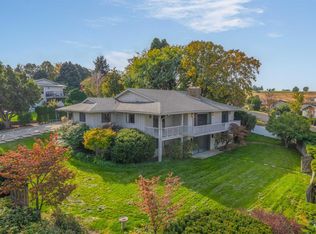Unpublished sold
Price Unknown
2963 Riverview Ter, Lewiston, ID 83501
4beds
3baths
3,217sqft
Single Family Residence
Built in 1976
0.39 Acres Lot
$526,400 Zestimate®
$--/sqft
$3,825 Estimated rent
Home value
$526,400
Estimated sales range
Not available
$3,825/mo
Zestimate® history
Loading...
Owner options
Explore your selling options
What's special
Seller Says "Get it SOLD!" Price Reduced $25,000!!! Discover your dream home in the coveted Mayfair Addition! This meticulously maintained and updated residence offers the perfect blend of comfort, style, and breathtaking scenery. Nestled at the end of a tranquil cul-de-sac, you'll find a park-like oasis with a brick paver patio, pergola, and lush landscaping. Inside, experience the luxury of an open-concept design, featuring a gourmet kitchen with custom cherry cabinetry, granite countertops, and top-of-the-line appliances. The sunken great room seamlessly integrates with the outdoor living space, creating an ideal entertainment area. Or, step onto the new front deck and soak in the panoramic valley views. The basement offers a versatile third living space, providing additional flexibility for your lifestyle. With attached garage access, this home offers both convenience and functionality. Don't miss this opportunity to own a truly exceptional property!
Zillow last checked: 8 hours ago
Listing updated: December 16, 2024 at 01:18pm
Listed by:
Jason M Brown 208-669-1690,
Coldwell Banker Tomlinson Associates
Bought with:
Rachel Spears
Coldwell Banker Tomlinson Associates
Source: IMLS,MLS#: 98931328
Facts & features
Interior
Bedrooms & bathrooms
- Bedrooms: 4
- Bathrooms: 3
- Main level bathrooms: 2
- Main level bedrooms: 3
Primary bedroom
- Level: Main
Bedroom 2
- Level: Main
Bedroom 3
- Level: Main
Bedroom 4
- Level: Lower
Family room
- Level: Lower
Kitchen
- Level: Main
Living room
- Level: Main
Heating
- Forced Air, Natural Gas
Cooling
- Central Air
Appliances
- Included: Gas Water Heater, Dishwasher, Microwave, Refrigerator, Gas Range
Features
- Bath-Master, Family Room, Great Room, Double Vanity, Kitchen Island, Granite Counters, Number of Baths Main Level: 2, Number of Baths Below Grade: 1
- Flooring: Tile, Carpet, Engineered Wood Floors
- Basement: Daylight,Walk-Out Access
- Number of fireplaces: 2
- Fireplace features: Two
Interior area
- Total structure area: 3,217
- Total interior livable area: 3,217 sqft
- Finished area above ground: 1,789
- Finished area below ground: 1,428
Property
Parking
- Total spaces: 2
- Parking features: Attached
- Attached garage spaces: 2
Features
- Levels: Split Entry
- Fencing: Wood
- Has view: Yes
Lot
- Size: 0.39 Acres
- Features: 10000 SF - .49 AC, Views, Cul-De-Sac, Auto Sprinkler System
Details
- Additional structures: Shed(s)
- Parcel number: RPL09100020190
- Zoning: R2
Construction
Type & style
- Home type: SingleFamily
- Property subtype: Single Family Residence
Materials
- Concrete, Frame, HardiPlank Type
- Roof: Composition
Condition
- Year built: 1976
Utilities & green energy
- Water: Public
- Utilities for property: Sewer Connected
Community & neighborhood
Location
- Region: Lewiston
Other
Other facts
- Listing terms: Cash,Conventional,VA Loan
- Ownership: Fee Simple
Price history
Price history is unavailable.
Public tax history
| Year | Property taxes | Tax assessment |
|---|---|---|
| 2025 | $4,617 -2.1% | $487,533 +12.5% |
| 2024 | $4,715 -8.6% | $433,313 +1% |
| 2023 | $5,157 +14.2% | $428,853 -0.6% |
Find assessor info on the county website
Neighborhood: 83501
Nearby schools
GreatSchools rating
- 7/10Mc Sorley Elementary SchoolGrades: K-5Distance: 0.8 mi
- 6/10Jenifer Junior High SchoolGrades: 6-8Distance: 1.4 mi
- 5/10Lewiston Senior High SchoolGrades: 9-12Distance: 2 mi
Schools provided by the listing agent
- Elementary: McSorley
- Middle: Jenifer
- High: Lewiston
- District: Lewiston Independent School District #1
Source: IMLS. This data may not be complete. We recommend contacting the local school district to confirm school assignments for this home.

