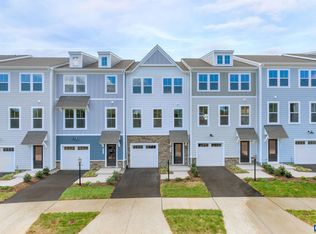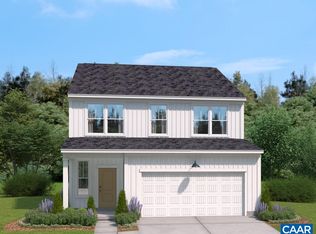Closed
$619,225
2963 Rambling Brook Ln, Crozet, VA 22932
4beds
3,369sqft
Single Family Residence
Built in 2025
4,356 Square Feet Lot
$640,400 Zestimate®
$184/sqft
$3,659 Estimated rent
Home value
$640,400
$576,000 - $711,000
$3,659/mo
Zestimate® history
Loading...
Owner options
Explore your selling options
What's special
New construction, warranty-backed SINGLE-FAMILY HOME with a FINISHED WALK-OUT BASEMENT on a WOODED HOMESITE with a nearby babbling brook, and a Summer 2025 estimated completion date! With Living Spaces spread among 3 levels, the Rosemund is our largest, most flexible floorplan. Step from your 2-car garage into a convenient Mud Room that leads to either the Main Level dedicated Home Office or an open-concept living space with a wall of windows looking onto your wooded back yard and 12’x15’ Deck. In the Kitchen, white wall cabinets with a navy island and gold accents bring style; plenty of white quartz counterspace and soft-close drawers bring function. Upstairs, welcome to your personal oasis - the generous Primary Suite with double walk-in closets, double bathroom vanities, and a large step-in shower with a seat. Two additional Bedrooms, a Hall Bath, Laundry Room, and Second Living Room round out the Bedroom Level. The WALKOUT Basement has been transformed into a private 905 sqft living area with a Bedroom, Full Bath, HUGE finished Rec Room with a walk-out to the back yard, plus unfinished storage space. Similar photos from previously built homes. Visit the Pleasant Green Single Family Model home to learn more!
Zillow last checked: 8 hours ago
Listing updated: August 29, 2025 at 01:45pm
Listed by:
BRIANNE MRAZ 804-971-4923,
SM BROKERAGE, LLC
Bought with:
MELISSA V.P. ROSSOW, 0225210897
AVENUE REALTY, LLC
Source: CAAR,MLS#: 662440 Originating MLS: Charlottesville Area Association of Realtors
Originating MLS: Charlottesville Area Association of Realtors
Facts & features
Interior
Bedrooms & bathrooms
- Bedrooms: 4
- Bathrooms: 4
- Full bathrooms: 3
- 1/2 bathrooms: 1
- Main level bathrooms: 2
Primary bedroom
- Level: Second
Bedroom
- Level: Second
Bedroom
- Level: Second
Bedroom
- Level: Basement
Primary bathroom
- Level: Second
Bathroom
- Level: Second
Bathroom
- Level: First
Dining room
- Level: First
Family room
- Level: First
Half bath
- Level: First
Kitchen
- Level: First
Laundry
- Level: Second
Mud room
- Level: First
Recreation
- Level: Second
Study
- Level: First
Heating
- Central, Electric
Cooling
- Central Air
Appliances
- Included: Convection Oven, Dishwasher, Electric Range, Disposal, Microwave, Refrigerator
Features
- Kitchen Island, Mud Room
- Flooring: Carpet, Ceramic Tile, Luxury Vinyl Plank
- Basement: Interior Entry,Partially Finished,Walk-Out Access
Interior area
- Total structure area: 4,030
- Total interior livable area: 3,369 sqft
- Finished area above ground: 2,464
- Finished area below ground: 905
Property
Parking
- Total spaces: 2
- Parking features: Attached, Garage
- Attached garage spaces: 2
Features
- Levels: Two
- Stories: 2
- Patio & porch: Deck
Lot
- Size: 4,356 sqft
Details
- Parcel number: 056A1050008400
- Zoning description: R Residential
Construction
Type & style
- Home type: SingleFamily
- Property subtype: Single Family Residence
Materials
- HardiPlank Type, Stick Built
- Foundation: Slab
- Roof: Architectural
Condition
- New construction: Yes
- Year built: 2025
Details
- Builder name: STANLEY MARTIN HOMES
Utilities & green energy
- Sewer: Public Sewer
- Water: Public
- Utilities for property: Cable Available
Community & neighborhood
Location
- Region: Crozet
- Subdivision: PLEASANT GREEN
HOA & financial
HOA
- Has HOA: Yes
- HOA fee: $81 monthly
- Amenities included: Clubhouse, Playground
- Services included: Association Management, Road Maintenance, Snow Removal, Trash
Price history
| Date | Event | Price |
|---|---|---|
| 8/28/2025 | Sold | $619,225$184/sqft |
Source: | ||
| 7/10/2025 | Pending sale | $619,225$184/sqft |
Source: | ||
| 6/13/2025 | Price change | $619,225-0.8%$184/sqft |
Source: | ||
| 5/17/2025 | Price change | $624,225+0%$185/sqft |
Source: | ||
| 5/7/2025 | Price change | $624,210-1.6%$185/sqft |
Source: | ||
Public tax history
Tax history is unavailable.
Neighborhood: 22932
Nearby schools
GreatSchools rating
- 5/10Crozet Elementary SchoolGrades: PK-5Distance: 0.6 mi
- 7/10Joseph T Henley Middle SchoolGrades: 6-8Distance: 1.4 mi
- 9/10Western Albemarle High SchoolGrades: 9-12Distance: 1.8 mi
Schools provided by the listing agent
- Elementary: Crozet
- Middle: Henley
- High: Western Albemarle
Source: CAAR. This data may not be complete. We recommend contacting the local school district to confirm school assignments for this home.
Get pre-qualified for a loan
At Zillow Home Loans, we can pre-qualify you in as little as 5 minutes with no impact to your credit score.An equal housing lender. NMLS #10287.
Sell with ease on Zillow
Get a Zillow Showcase℠ listing at no additional cost and you could sell for —faster.
$640,400
2% more+$12,808
With Zillow Showcase(estimated)$653,208


