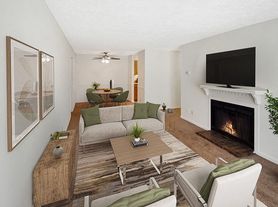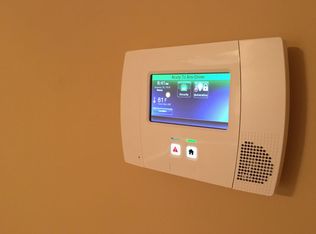Fully Remodeled Brick Home on Over an Acre with Massive Storage Space!
Step into this beautifully renovated 3-bedroom, 3-bath brick home with two storage buildings on more than an acre of land.
Inside, you'll find two spacious living rooms, ideal for entertaining or relaxing. The brand NEW kitchen features butcher block countertops, sleek stainless steel appliances, and plenty of cabinet space. Each of the three completely remodeled bathrooms boasts brand new vanities, toilets and showers. NEW stylish light fixtures and updated flooring throughout. A large laundry room adds convenience and functionality.
Two bedrooms on the main level. Upstairs includes a private bedroom with full bathroom.
Enjoy peaceful mornings on the front porch and quiet evenings on the backyard patio area, surrounded by mature trees and green space.
Tenant is responsible for all lawn maintenance and must keep it kept cut regularly. Tenant is also responsible for all lawn maintenance
House for rent
Accepts Zillow applications
$2,050/mo
2963 N Highland Ave, Jackson, TN 38305
3beds
2,112sqft
Price may not include required fees and charges.
Single family residence
Available now
No pets
Central air
In unit laundry
Forced air
What's special
Brick homeUpdated flooringFront porchStylish light fixturesSurrounded by mature treesBackyard patio areaLarge laundry room
- 27 days |
- -- |
- -- |
Zillow last checked: 11 hours ago
Listing updated: December 08, 2025 at 05:19am
Travel times
Facts & features
Interior
Bedrooms & bathrooms
- Bedrooms: 3
- Bathrooms: 3
- Full bathrooms: 3
Heating
- Forced Air
Cooling
- Central Air
Appliances
- Included: Dishwasher, Dryer, Microwave, Oven, Refrigerator, Washer
- Laundry: In Unit
Features
- Flooring: Hardwood
Interior area
- Total interior livable area: 2,112 sqft
Property
Parking
- Details: Contact manager
Features
- Exterior features: Heating system: Forced Air
Details
- Parcel number: 04402200000
Construction
Type & style
- Home type: SingleFamily
- Property subtype: Single Family Residence
Community & HOA
Location
- Region: Jackson
Financial & listing details
- Lease term: 1 Year
Price history
| Date | Event | Price |
|---|---|---|
| 12/8/2025 | Price change | $2,050-2.4%$1/sqft |
Source: Zillow Rentals | ||
| 11/3/2025 | Listing removed | $293,000$139/sqft |
Source: | ||
| 10/21/2025 | Price change | $293,000-2.3%$139/sqft |
Source: | ||
| 10/8/2025 | Listed for sale | $300,000-3.2%$142/sqft |
Source: | ||
| 9/29/2025 | Listed for rent | $2,100$1/sqft |
Source: Zillow Rentals | ||

